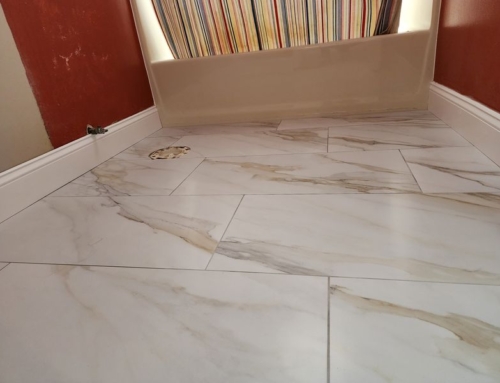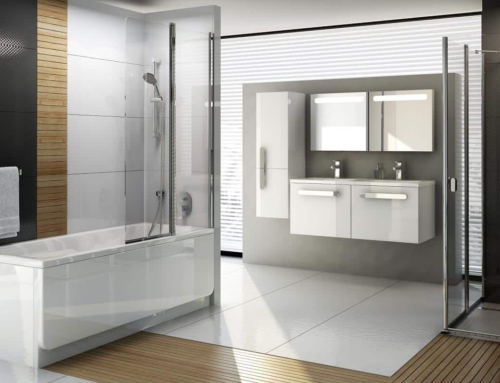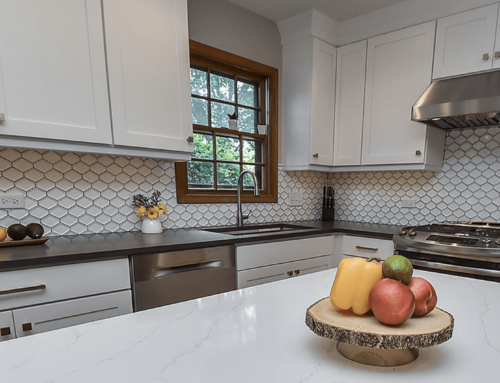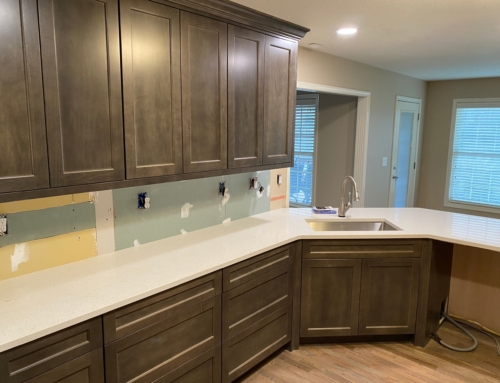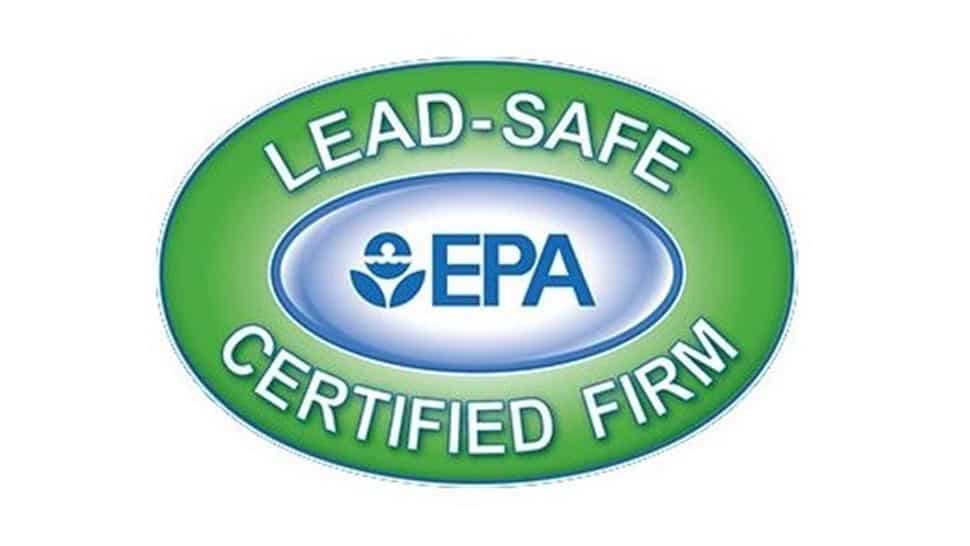In most homes, there are only two ways to wash your pets when they return from a muddy romp outdoors: Either outside with the hose or indoors in the bathtub. Both methods end up making a mess of spaces your family uses regularly.
But what if you could build your own pet washing station, just like your local pet supply store has? For a large pet-family home, it may very well be worth it to have a dedicated area for the cleaning and grooming of pets.
High-end mudrooms have recently become all the rage. Some include floor drainage and water sources for, literally, getting mud off of shoes, clothing and body parts. It actually doesn’t require a lot of modification to create a pet-oriented mudroom that, incidentally, can service the human members of the family as well.
Several manufactures offer prefabricated dog washing stations, but prices range from $1,000 to well over $2,000 for high-quality stainless-steel units. Less expensive plastic models are available in the $100 to $200 range, but as with all things, you get what you pay for. If you’re looking to use quality materials assembled with a stylish sense of design, the most affordable option is to build or have one built for you.
Where, Oh Where Should Your Dog Washing Station Go?
If you already have a designated mud room area, like a foyer attached to a garage, you already have the perfect spot. But even if your home’s floorplan doesn’t include such a feature, if you have a large enough garage or a section of your basement where you could put the wash station, those options work just as well.
One important consideration is plumbing. Your pet tub drain needs to drain into your waste line, which means it needs to be slightly higher than the waste drain line. If you have an existing utility slop sink, you can re-pipe the drain to a larger diameter to accommodate a dog wash.
The only caveat is that the base of the dog wash needs to be at a height of 24-25″ in order for a plumber to install and pitch a 2-inch shower drain. Depending on the size of your dog(s), this height can work perfectly because it allows for the dog’s torso to be right about at waist height. This also completely reduces the lower back stress you may experience when washing your pets outdoors with a hose or in the bathtub.
Doggone Design
For most medium-sized dogs, a 36-inche wide enclosure should be plenty of room to work in. However, if you have the space, 48-inches will accommodate larger dogs and give them more room to maneuver.
For a simple, no-frills foundation, a standard 48-by-38-inch shower base will do the trick. For a more elegant setup, a tile base can be constructed to similar dimensions.
Big box stores don’t sell half-height shower enclosures, so your options are to either buy a full-sized one and trim it down, which its fiberglass construction won’t make easy, or simply to frame the tub and tile it in. Since you’d have to build a small three-wall frame to fit a prefab enclosure anyway, you might as well go with more attractive and resilient tilework.
Next you’ll need a bath and shower valve, spray handle and trim kit. The spray hose should be long enough to comfortably reach every corner of the enclosure, so as your pet moves around you can find the perfect angle to wash him.
You’re going to be moving and stretching the hose and nozzle around a lot, trying to keep up with your pooch, so don’t skimp just because it’s not for a human. You want a quality fixture made of solid materials. On the other hand, it’s not spa day for Rover, either, so don’t go overboard.
For the shower base platform, build the base, leg supports and walls of the dog was station out of wood. With a 48-by36-inch shower base, measure build a 2-by-4-foot and 3/4-inch plywood platform for it to sit on, allowing room for 2-by-3-foot walls. Push this back against a 2-by-6-foot wall that will act as the back wall of the dog wash.
The legs of the dog wash station can be made of 4-by-4-inch pressure-treated posts with post to base connectors and some cross supports for stability, as well as final skirt boards.
You can use Simpson DTT2 tension tie connectors to reinforce the otter ends of the half walls.
On the right wall, you should add blocking to support and ease the installation of the shower spray holder.
Plumbing for Pooch
If you re-piped the drain line to what was previously a sink to a larger diameter, as well as plumbed in a shower trap, you can use the existing pipes in the wall to cut in and add a plumbing valve.
Install a shower valve in one of the side walls for easier reach. You can also add additional plumbing next to the down wash for a new slop sink.
Build it for Bowser
When all of the plumbing is ready, push the platform into place and secure it to the rear existing 2-by-6-foot wall. Connect the shower base drain, then it’s time to waterproof the walls.
Shim out the wall studs with strips of Luan and install ½-inch Durock tile underlayment.
Shimming the studs allows the Durock to pass easily over the shower base lip. Use 3/8-inch Luan shims to keep the Durock off the shower base shelf, but make sure it overlaps the self-lip.
Waterproof the Woof-Washer
Once the Durock is installed, tape the two corners and coat them with modified latex thin-set cement. The following day, apply two coats of HydroBan waterproofing product. HydroBan is a thin, load-bearing waterproofing/crack isolation membrane that does not require the use of fabric in the field, coves or corners.
Hydro Ban paints on in a green color and is a single component, self-curing liquid rubber polymer that forms a flexible, seamless waterproofing membrane and bonds directly to a wide variety of substrates. It’s one of the key steps to waterproofing showers.
Tile the Tail-Wagger Washer
Here’s where your creativity can come into play. Simple subway tile will do the trick, but feel free to let your creative juices flow. Applied the tile to the waterproofed walls with thin-set. Butt the tiles together and keep them 1/4-inch off the shower base shelf so it overlapps the Durock.
Once the tiles dry, use a sanded white grout to fill the joints.
To cap off the shower walls, use 5/4-inch PVC and cut it to overlap the wall by 1-inch on all sides, then rout a bull nose for aesthetic appeal. A simple molding applied to the sink side of the wall will hide the seam at the PVC topper. Then caulk the tub side.
Apply 1/4-inch AC plywood was to the bottom of the shower base stand and 1/2-inch AC plywood to the wall adjacent to and behind the slop sink.
Finally, set the shower valve temperature to 100 degrees, which is cooler than a human shower but more than warm enough for dogs and human hands.
If you want to install a permanent leash, it’s extremely important not to leave your dog unattended when attached, because if they try to jump off in your absence they can choke and injure themselves or possibly die.
Was this more fun to read about than it seems to actually do? Why don’t you let us come build it for you and your furry family members? Call or email Flooring Masters & Professional Remodelers today for a free consultation. We know you only want the best in flooring. That’s why it’s important to hire the best in the business, and at Flooring Masters & Professional Remodelers, we can guarantee you that’s us.
Flooring Masters & Professional Remodelers have been flooring and remodeling Kentuckiana for over 30 years. Our certified installers have the ingenuity and know-how to assist you in choosing the perfect floors for your home. Don’t take matters into your own hands—let us guide your next project.

