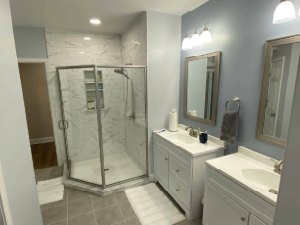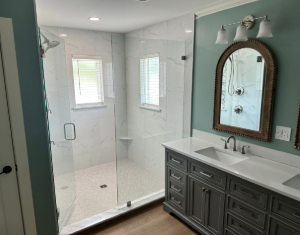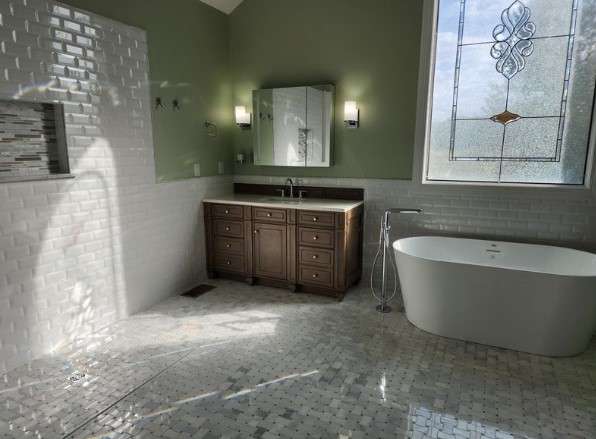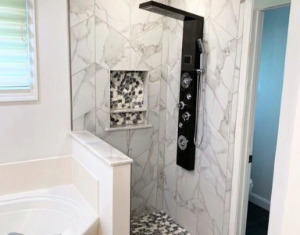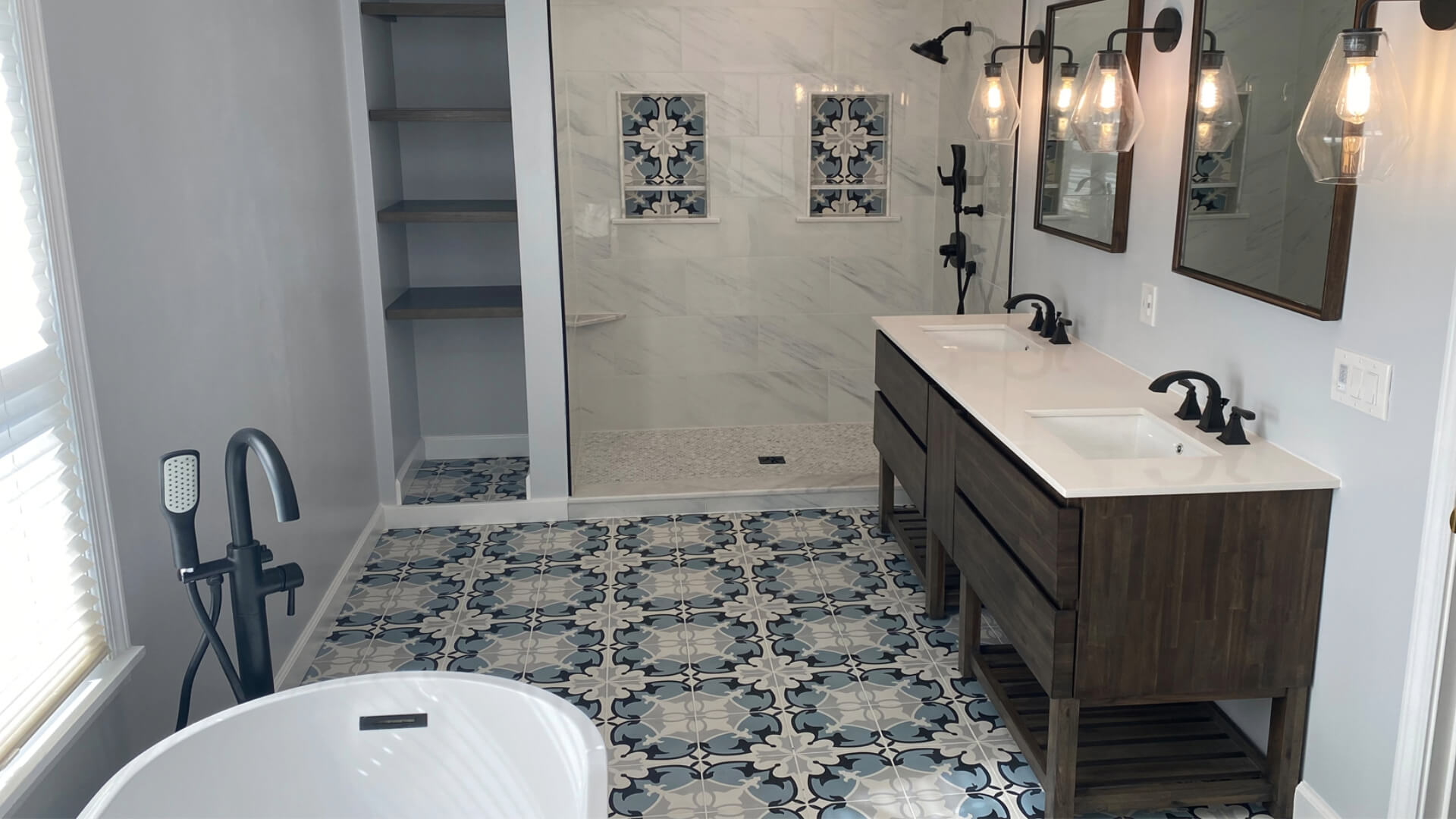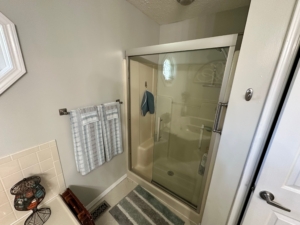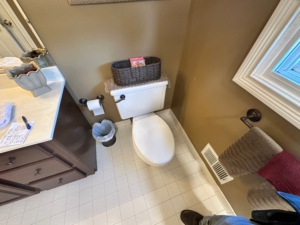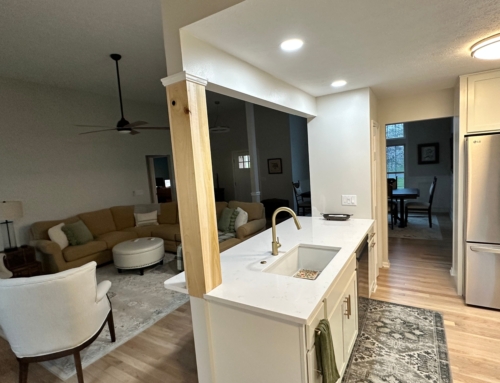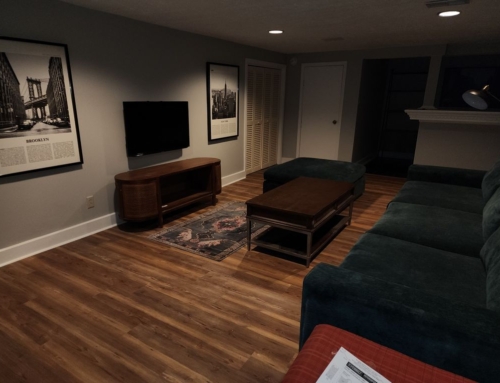Remodeling any space comes with challenges, but when it comes to a tiny bathroom, the stakes feel even higher. Limited square footage means every design choice must be intentional and functional. But we can’t forget the aesthetics as well. Whether you’re looking for small bathroom remodel ideas on a budget or seeking inspiration from small bathroom remodel pictures, understanding what sets a tiny bathroom renovation apart can help you make the most of your space.
The Challenge of Space Optimization
One of the biggest differences in a tiny bathroom remodel is the focus on making the most out of every inch of space. In larger bathrooms, there’s room to experiment with larger vanities, separate tubs and showers, and large decorative elements. But in a small bathroom, every component must serve a purpose. This is where clever storage solutions, minimalist design, and multi-function fixtures save the day. Floating vanities, wall mounted toilets, over the toilet storage, recessed shelves, and high floating shelves can free up valuable floor space and make a small bathroom feel open and airy. Classic small bathroom design elements such as pedestal sinks and subway tile also work well in tight spaces because they create an uncluttered look.
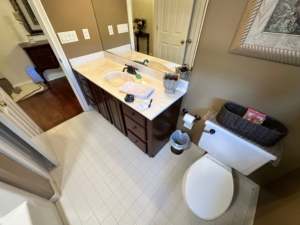
The Roles of Lighting, Color, and Mirrors
Lighting, color, and mirror choices take on a whole new level of importance in a small bathroom remodel. There’s no room for several light fixtures, so wall sconces, LED mirrors, and recessed ceiling lights help us achieve great lighting in a tiny bathroom remodel. A bright bathroom feels larger, despite the lack of square footage.
Similarly, color choices impact how spacious the room appears. Light, neutral tones such as whites, soft grays, and light blues, help reflect light and make a small bathroom feel larger. However, bold colors, dark tones, and other contrasts can be used strategically to add depth and character without overwhelming the space. Many small bathroom remodel ideas pictures showcase the power of a carefully chosen color palette in a compact room.
The Importance of Smart Storage
Storage is always a challenge in a small bathroom. Creative solutions are a necessity. Built in niches in the shower, over the toilet storage, corner shelves, and mirrored medicine cabinets all add storage without taking up valuable space. Classic small bathroom design often incorporates open shelving with arranged baskets that are functional, but in a stylish way.
Budget-Friendly Remodeling Strategies
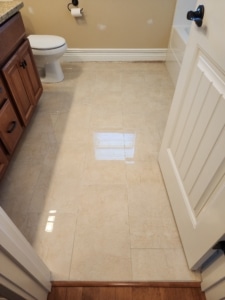
Homeowners looking for small bathroom remodel ideas on a budget have to consider their priorities before getting started. The good news is that a smaller bathroom means less material and labor costs, but materials and renovations must be chosen strategically. We always recommend cost effective materials that mimic high end finishes, such as ceramic tile for your bathroom that mimics hardwood, or large format tiles that mimic quartz. This gives a tiny bathroom a luxurious feel without the price tag. Low cost upgrades such as painting or refinishing existing fixtures instead of replacing them, such as refinishing a bathtub, can also cut costs.
DIY
DIY projects also play a role in budget-friendly remodels. Simple updates such as installing a new faucet or sink bowl, swapping out cabinet hardware, or adding a fresh coat of paint can have a big impact without requiring a full renovation. Many small bathroom remodel ideas pictures highlight how minor updates can completely change the look and feel of the space.
Choosing the Right Fixtures and Layout for a Tiny Bathroom Remodel
A tiny bathroom remodel requires rethinking the layout to maximize function. If space allows, convert the tub into a walk-in shower. This opens up a lot of space in a tiny bathroom. Frameless glass shower enclosures are a popular choice because they create a seamless look that makes the bathroom feel larger. Neutral colored tile that flows seamlessly from the bathroom floor into a tiled step in shower or a walk in shower for seniors, also makes the space feel more open.
Sink and vanity choices are crucial. A wall mounted or pedestal sink can free up floor space, however, it sacrifices the storage of a vanity. A narrow vanity offers a compromise that improves the tiny bathroom, but does not sacrifice storage. Choosing the right fixtures can dramatically impact the function of a small bathroom.
Bringing in Personality with Classic Small Bathroom Design
Even in a tiny bathroom, your personality should shine through your design choices. Classic small bathroom design incorporates vintage inspired elements such as clawfoot tubs, hexagonal floor tiles, and traditional brass fixtures. If you prefer a more modern look, updates such as sleek, flat black hardware and modern sink fixtures can make the space feel fresh and unique.
Textures and materials add visual interest. Mixing matte and glossy finishes, incorporating natural stone, and using contrasting tiles and fixtures bring depth to the design without making the room feel crowded. Many small bathroom remodels demonstrate how carefully selected details can elevate even the smallest spaces.
The Role of Mirrors and Reflective Surfaces in a Tiny Bathroom Remodel
Mirrors are a small bathroom’s best friend. A large, well placed mirror creates the illusion of depth and makes the room feel much more open and spacious. Mirrored cabinets offer storage and enhance light reflection, which also adds a more spacious feel to the room. Lastly, other glossy and reflective surfaces such as glass tiles or metallic fixtures further amplify light and create a larger feeling atmosphere.
The Balance Between Style and Function
A tiny bathroom remodel requires a delicate balance between style and function. Every design choice, from the layout to the materials, needs to be gorgeous, practical, and should reflect the individual needs and style of the homeowner. It is difficult to find the balance between meeting these needs and style, but not cluttering the space.
The Takeaway
What makes a tiny bathroom remodel different isn’t just the size—it’s the creativity required to make the space work for you without being cluttered. Space saving fixtures, budget friendly updates, every decision must be intentional. Whether you’re aiming for classic small bathroom design or a more modern look, thoughtful planning will transform the smallest bathroom into a stylish and efficient retreat.
The Flooring Masters team is happy to help you get the most beauty and function out of remodeling your tiny bathroom. Please Call or Email us for a free estimate today.

