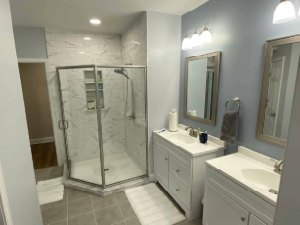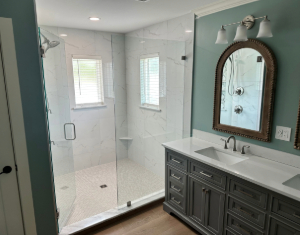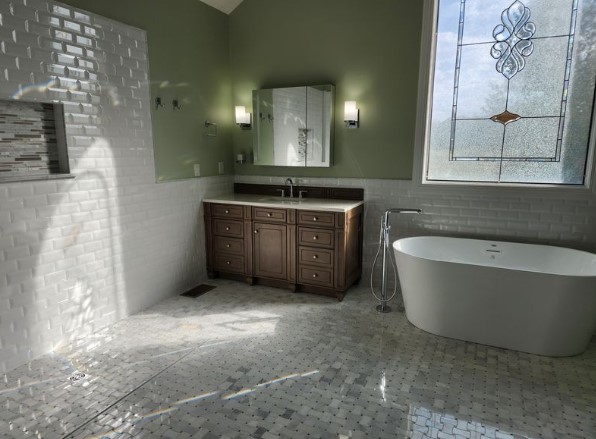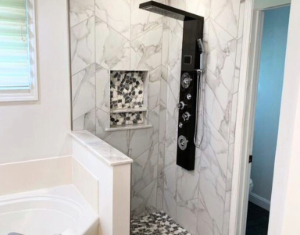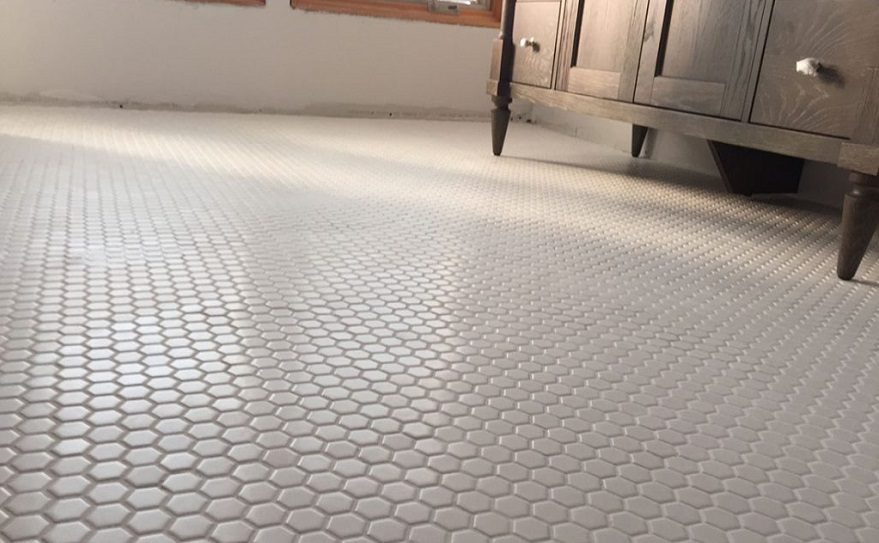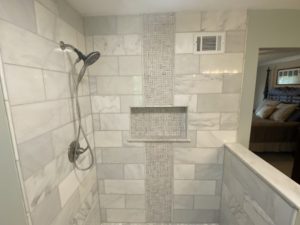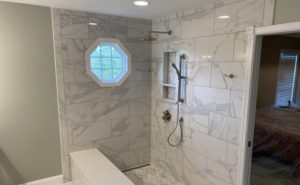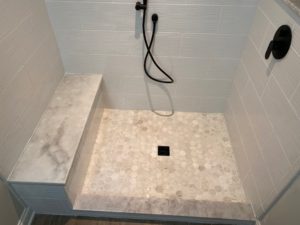When remodeling a 5×8 bathroom, function has to come before form. Your design choices have to be practical, but that doesn’t mean that they can’t be beautiful. When designing for a small bathroom, you have to carefully consider smart storage carefully in addition to the layout and fittings. Everything has to be planned ahead to get the most space and function out of a small bathroom.
Rub a dub Dub, What to do With the Tub?
Remodeling a 5×8 bathroom usually comes with compromises, and for decades, the tub was always the first thing to go in favor of a shower. Bath tubs take up a lot of space in a small bathroom, and many people only use them to shower in. If your bathtub is rarely used, consider a wet room or step in shower.
Wet Room
The good news about 5×8 bathroom is that remodeling a small space will leave you with a bigger budget for some luxuries. More and more homeowners are contacting us to renovate their small bathrooms and do away with their bathtubs. They are choosing to replace it with a step in or roll in shower that flows seamlessly into their wall tile throughout the bathroom, and using the space saved from removing the tub to expand their storage. This is also called a “Wet Room”. When installing a wet room, the entire space has to be waterproofed before tiling. We are Certified to install Schluter Systems, which carry a lifetime guarantee. If you have a tub at the far end of the bathroom, and eliminate that, you can potentially choose a wider vanity to occupy the saved space.
When you take out the tub and install a step in shower, we advise choosing lightly colored tile to reflect light. Sticking to light, neutral colors lets the room flow seamlessly and doesn’t box anything in with contrast. But don’t limit yourself to a totally white 5×8 bathroom remodel. Patterned tiles have grown in popularity, and as long as they are a gloss finish they still reflect a lot of light. Choose a mosaic pattern for your wet room shower and bathroom walls for a truly customized tile design. Choose subway tiles in a wet room for their elongated horizontal grout lines. This widens the appearance of the space.
The Smartest Storage
The biggest problem with a small bathroom is storage. Most 5×8 bathroom remodels start with a small vanity and no other storage other than the hall closet. If the bathroom is serving a family, they have to carry in and carry out everything they need to shower or get ready for the day each morning and the kids never remember to carry their things out. However, we help homeowners with small bathrooms find creative ways to expand their storage. We always recommend creating a niche in the shower as well as recessed shelves outside of it to increase your storage space. In addition, our friend James Sprigler at Sprigler Custom Cabinets helps our customers by creating over the toilet storage spaces, high clearance cabinets, and extra wide vanities to solve small bathroom storage problems. If you need a lot of storage in your bathroom, a floor to ceiling mirrored cabinet can replace your vanity to solve that problem.
Rise Up
A great trick to m
ake your small bathroom feel larger is to keep your fixtures and furnishings off of the floor. Choosing a floating vanity and a wall mounted toilet will keep your floor flowing from wall to wall and make the space feel much larger. Keep things that live on the floor but aren’t absolutely necessary such as toilet brushes tucked away elsewhere. When choosing your 5×8 bathroom remodeling ideas, you have to think thin and elegant. Remember, the more seamless your small bathroom is, the larger it appears.
Smoke and Mirrors and Light and Paint
A DIY change that nearly anyone can make to beautify a 5×8 bathroom, and give the appearance of more space, is installing a large mirror. Use this in tandem with white paint and tile to reflect light and really open up the space. However, white is not a must. Just remember the Light Bright toy from the 80s. Design your bathroom remodel with light and bright colors that maximize light reflection, and it will feel much larger. Matching your wall tile and floor tile enhances this effect further of a 5×8 bathroom being a lot bigger. In addition, when painting a small bathroom, keep the trim the same color as the walls. This makes the walls seamless and keeps the flow of the space moving. Once again, it enhances the illusion of space.
In order to reflect light, you need a light source. Unfortunately, small bathrooms often come with small windows or no window at all. The good news is that you can install a larger window, or if there is no space for that, install a solar tube to bring light in through the roof. After you’ve brought some more sun in, upgrade your vanity light fixture, and install sunlight replicating bulbs. These bulbs replicate sunlight so you know exactly how your makeup will look outdoors. Perfect for Winter mornings when you’re leaving home while it’s still dark.
Gotta Get Organized
We will help you organize remodeling your bathroom, but we can’t stick around to make sure that you keep it uncluttered after the renovation is finished. Small bathroom organization requires a lot of thought. We can offer storage solutions, but it’s up to you to keep any unnecessary items out of your limited storage space. Remodeling your 5×8 bathroom will do wonders for its appearance, and improve the storage, but if cleaning supplies and unused items clog up your new storage, it is all for nothing.
A Door Your 5×8 Bathroom Remodel Will Adore
One of the best space saving ideas for a small bathroom is installing pocket doors. No more getting out of the way of the door to open or close it. It slides neatly into the wall and out of the way.
Ready to hire a certified flooring and remodeling expert? Call or email Flooring Masters & Professional Remodelers today for a free consultation.

