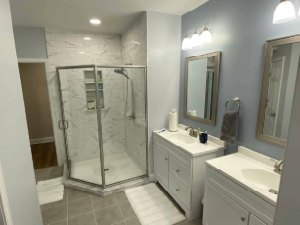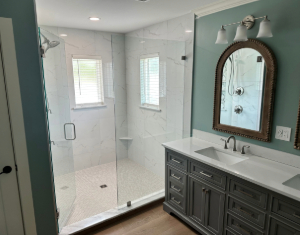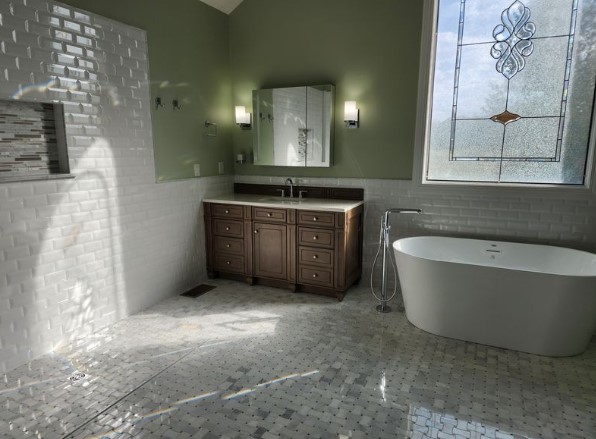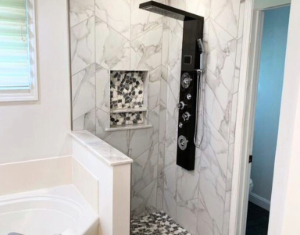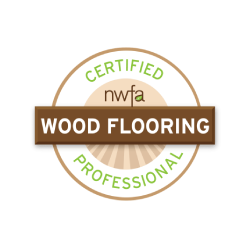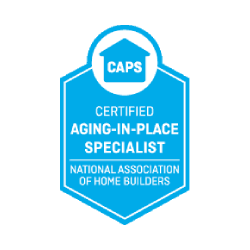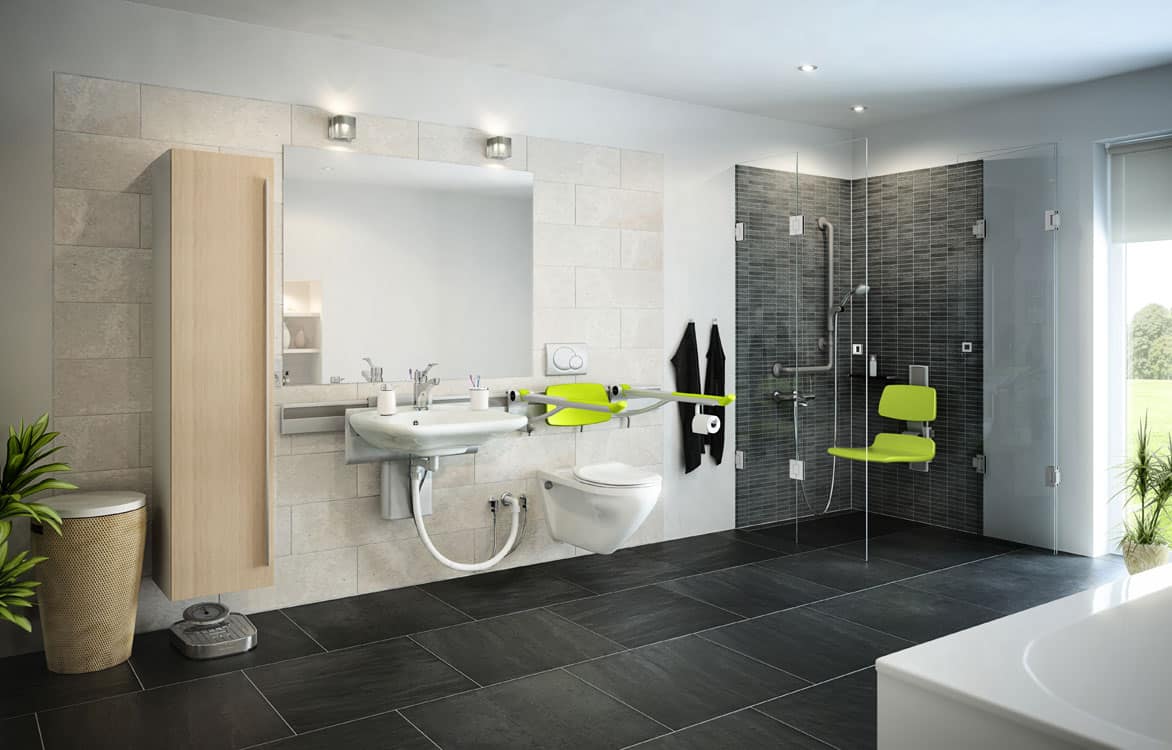As more and more people choose to age at home, there is an increased demand for bathrooms for the disabled and those with limited mobility. At Flooring Masters & Professional Remodelers, we have a few suggestions on bathroom remodeling for accessible living.
The Handicapped Bathroom – Before the Remodel
There are many things to consider when starting accessible bathroom remodels. One of the most important is the floor itself: is it strong enough to support the combined weight of a person and a wheelchair? Before starting your remodel, it’s best to have the floor checked for any strength issues. Another possible issue may be the plumbing; can a wheelchair turn around in the space provided with all fixtures in their current locations, or will you need to move the fixtures to accommodate wheelchairs, walkers, and canes? Bathroom remodeling for accessible living is more than simply installing a few grab bars outside the shower. Bathrooms for the disabled must be compliant according to the ADA’s most recent standards published in 2010. Our service personnel at Flooring Masters & Professional Remodelers would be happy to help you ensure that your handicapped bathroom is compliant with all ADA guidelines.
The Floor
Now that you have had the subfloor tested for strength, it is time to look at the materials used on the floor itself. Here are some questions to ask: is the threshold into the bathroom low enough to prevent trips and to allow wheelchairs easy access into the room? What type of material is the floor made of? Is the shower floor a non-slip surface? As you look at the flooring, make careful note of any issues in relation to slips, trips, and non-access. All accessible bathroom remodels should include a survey of the floor.
The Doors
Most interior residential doors are only about 24” to 30″ wide. To accommodate a wheelchair, the door will have to be widened to 34-36”. One great option for the door itself is the pocket door option. No need to make adjustments in the room or hallway for a door that swings.
The Tub/Shower
When considering the tub/shower combo, generally the handicapped bathroom will have either separate tub/shower areas, or eliminate the tub completely in order to build a shower that will accommodate a wheelchair. This is also one of the places to be sure that the flooring is the same height with no threshold. Installing grab bars according to ADA guidelines, as well as single-hand faucets, will help to keep your special needs person safe. If they will be unable to shower by themselves, be sure the shower area is big enough for two people.
The Bathroom Sink and Mirror
You may really like the cabinet sink, but chances are it will not accommodate a wheelchair. You will need to replace that cabinet sink with either a pedestal sink or a wall-mounted sink. The sink fixtures can be single-faucet, automatic control, or foot pedal. Using the single-faucet allows the person to keep their other hand available for stability. The mirror will need to be re-installed at a lower height or replaced with an angle mirror.
The Toilet
ADA recommends that a toilet be 17-19” high. This makes it much easier for the disabled person to sit and rise from the toilet. Be sure to allow enough room around the toilet for grab bars so the person can easily move from wheelchair to toilet and back again. Another consideration to keep in mind is the placement of the toilet paper roll. A recessed toilet paper roll holder would work much better than a stand-alone holder sitting on the floor where it could easily tangle up a cane and cause someone to trip and fall.
Storage
Because of the need for a lot of floor space, as well as the possible need to accommodate someone confined to a wheelchair, storage space should be designed with these considerations in mind. Storage is best when built into the wall, such as recessed shelving in the shower for shampoo, soap, etc., and additional recessed storage near the sink for other hygiene items. You may also want to consider even more storage in another area of the room for items like towels, spare toilet paper, and medications.
There are many things to take into consideration when planning an ADA-compliant bathroom remodel. No matter if you choose to do it yourself or hire a professional like Flooring Masters & Professional Remodelers, keep in mind that safety must be first and foremost in every aspect of the final product. We would be glad to help you with each and every phase of your remodeling project and help to ensure that your disabled or aging person’s transition to your home is a successful one, so give us a call today.

