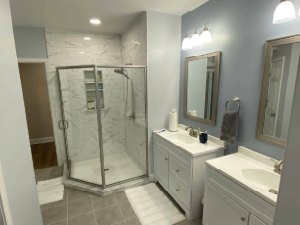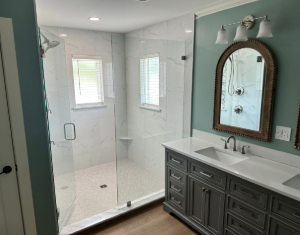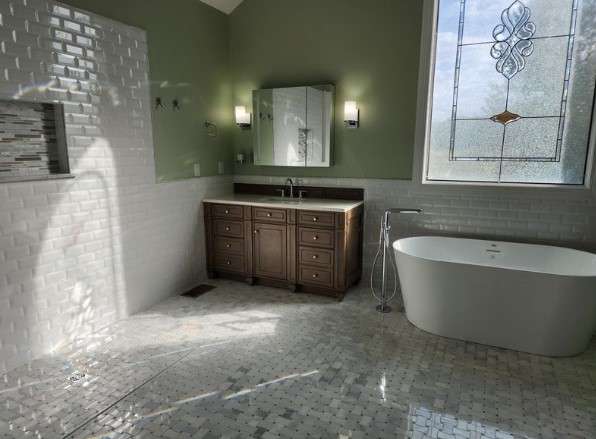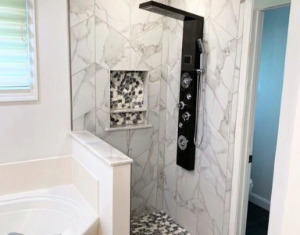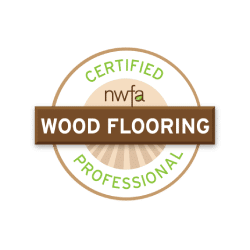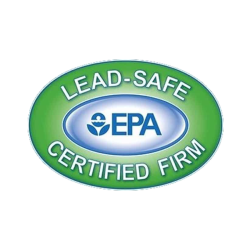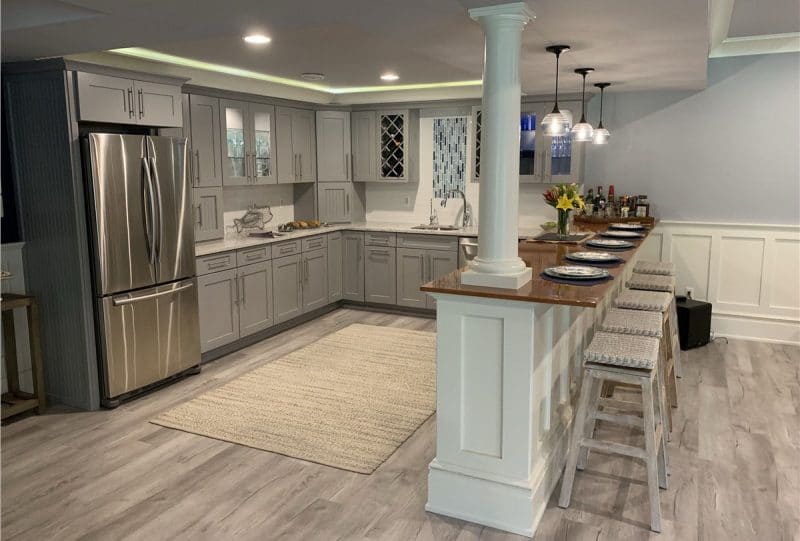The kids are growing bigger by the day. Maybe there’s even more on the way? Perhaps you’ve just plain outgrown your current square footage and you’re ready to upgrade. Either way, don’t hire a realtor and start shopping for a new home just yet. Consider expanding upon what you already have beneath your feet. Literally. Here are some basement finishing ideas to get you started.
Finishing your basement can provide the added space you need at a fraction of the cost of relocating. Also, depending on your floorplan and local MLS rules, a finished basement can even add square footage—and value—to your home. If and when you do decide to sell, that is.
Baby Steps to Refinishing Your Basement
The first step in planning your basement renovation project is to evaluate the space. Determine what — if any — kind of project will work best in your basement. That’s where basement finishing ideas come into play.
Moisture levels, adequate ceiling height, leveling the concrete floor and overall stability of the construction all affect the potential of your unfinished basement space. This is where the experience and expertise of a professional can save you a lot of future headaches.
Slippery When Wet: Fix moisture problems for more usable basement finishing ideas
If humidity and/or condensation is a problem, you’ll need to install a dehumidifier or special drainage channels. Monitoring humidity over a period of time that includes rain will help identify any issues. If the humidity never rises above 60%, chances are you’re in the clear.
Are there any dark moisture spots on the walls or floors? Do any of those surfaces feel damp to the touch? If so, it may be necessary to install a moisture barrier. A generally stagnant, muggy feeling in the air means you might need either an in-line or freestanding dehumidifier.
Since basements are, by definition, below grade, they can be prone to flooding. Evaluating for this potential is especially important if you plan to put expensive electronics and/or furniture in your basement. For example, if you’re planning a home theater room.
Remember, it’s not just nature that poses a flood risk. If you have large sources of water, such as a water heater, washing machine or boiler, are they sitting in pans? Is there a wet room, such as a kitchen or bathroom, over your finished space? Water could potentially overflow from your kitchen or bathroom into your basement.
A drain with a sump pump goes a long way to protecting basements from flooding. If your basement doesn’t already have this feature, it doesn’t take much for a professional to install one. The list of basement finishing ideas you can actually use will be quite short if you don’t manage moisture and humidity problems first.
The Low-Down on Ceiling Height
Ceiling height is fairly easy to evaluate, but it’s one of the make-or-break factors in your basement remodeling project. Ideally, ceilings should allow for eight or nine feet of clearance. However as little as seven feet is still doable.
Any less than that, though, and your money is better spent on shelves and plastic bins. Your basement isn’t going to be good for much more than storage if you can’t stand up in it. Basement finishing ideas require at least enough room to become, well, rooms.
If plumbing or ductwork obstructions limit ceiling space, you need to either remove or reroute them. That, or you’ll have to construct soffits must to cover them up. Rerouting is by far the more invasive (and expensive) option. It’s usually best to either install soffits or simply limit your renovation to the unobstructed portions of the basement.
Wall-to-Wall Structural Integrity
Next, it’s time to look at walls and floors. If you discover any structural issues, now is the time to fix them. Be glad you discovered any problems before they created further issues down the road.
Issues with load-bearing walls will probably already be obvious just by looking around on the first floor. Is there anywhere that the floors sag, especially in corners? Are there cracks in any tile work indicating shifts in the foundation? Such problems could signal significant issues, which you will have to address before covering up infrastructure with drywall and a drop ceiling.
Next, you need to evaluate the overall level and stability of your basement floor. Does the floor have any cracks that would indicate shifting? What about high or low spots? In the event of a flood, it’s critical that floors are leveled properly so water can drain easily.
Leveling the floor with cement-based floor leveling materials or by laying a subfloor of 2x4s and plywood can correct most imperfections. Leveling will create the stability necessary for tile or wood flooring. An even better solution would be subfloor panels that have both insulation and a moisture barrier integrated in the system.
The more effort that goes into making your basement floor flat, dry and insulated, the nicer the finished flooring. Your project as a whole will turn out better, too.
Basement Finishing Ideas: How to Pick the Right One
Once you and your contractor evaluate all these areas, it’s time to determine the possibilities. If the ceiling is too low, the humidity too high, and the floor too unlevel, don’t panic. A few minor improvements, such as moisture barriers, a dehumidifier and/or a sump pump, can make the perfect storage room.
If, however, the ceilings are high, the floor a perfect plane, and the humidity consistently below 60%, you’re in luck. There’s practically no limit beyond your imagination to what your basement can become.
Theaters, gaming zones, “man caves,” and family rooms are the most common uses for finished basements, but you could go for even more creative projects, such as grottos, speakeasies and even a luxury hotel-like couples’ retreat.
Need help deciding on which basement finishing ideas are right for you? Call or email Flooring Masters & Professional Remodelers today for a free consultation. We know you only want the best in flooring and remodeling. That’s why it’s important to hire the best in the business, and at Flooring Masters & Professional Remodelers, we can guarantee you that’s us.
Flooring Masters & Professional Remodelers have been flooring and remodeling Kentuckiana for over 30 years. Our certified installers have the ingenuity and know-how to assist you in choosing the perfect floors for your home. Don’t take matters into your own hands—let us guide your next project.

