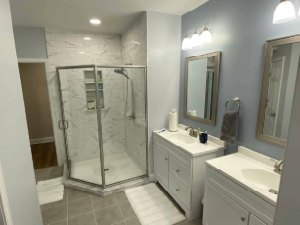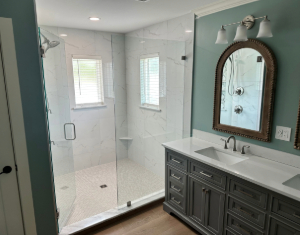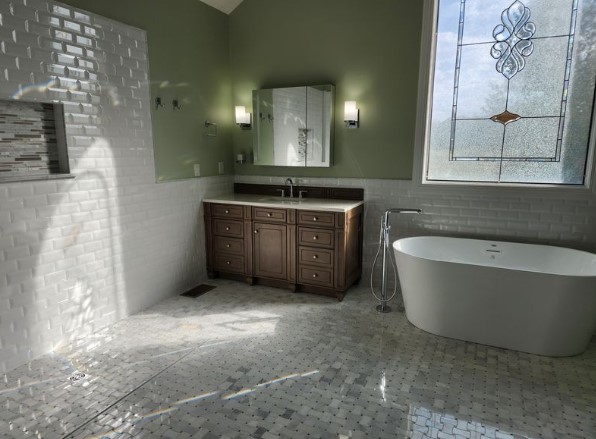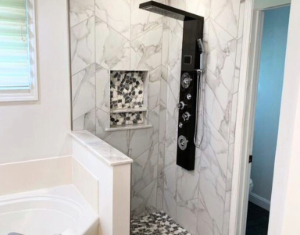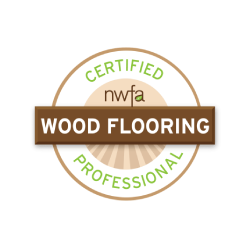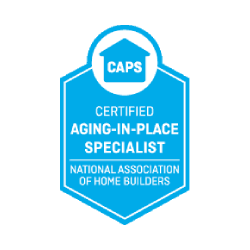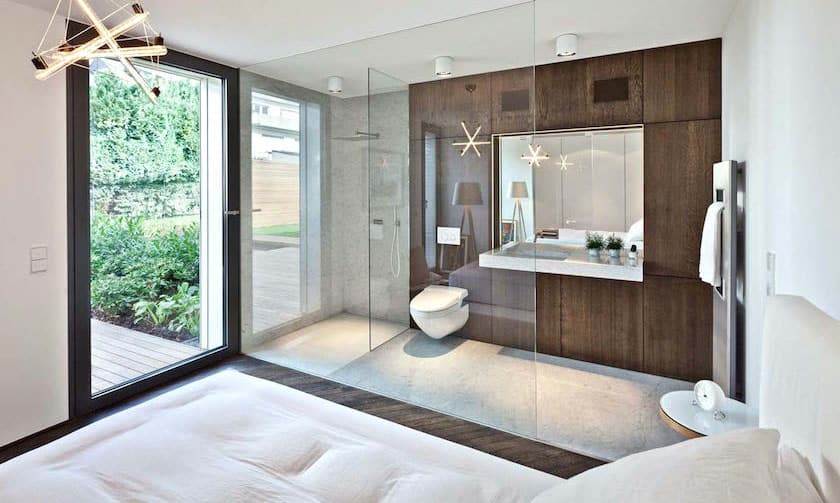Once upon a time, upgrading a master bathroom to allow for ultimate accessibility might have just meant installing a wider door. But today, many homeowners are doing away with doors and walls altogether to create an open, airy bathroom space during their bathroom remodeling.
These open-concept bathroom spaces are steadily gaining in popularity with contemporary homeowners who would like to maximize the perceptual spaces of their bathrooms by minimizing obstructions, such as doors, walls and curtains.
Such a dramatic reenvisioning of the master bathroom has incited passionate reactions from homeowners on both sides of the debate. As with all new design innovations, only time will tell just how practical open concept bathrooms really are. But for now, comparing the advantages and disadvantages of open concept bathrooms can aid homeowners in deciding whether or not this design choice is right for them.
Advantages: Convenience, Space
Accessibility is the most obvious advantage of an open-concept bathroom design. Stepping directly out of bed and straight into the shower is convenient and practical, both for people with mobility issues as well as anyone who wants to shave a few precious seconds off their morning routine.
What cannot be overemphasized, however, is the extra space achieved by getting rid of walls and doors. Every two-foot section of wall or door occupies about one square foot of floor space. Knocking out walls and doors can easily add 5 to 10 percent more area to a master suite.
Not only is there literally more square footage with an open-concept bathroom design, such a design increases the appearanceof extra space as well. With no walls or doors in the way, the entire master suite is visible from anywhere in the room, creating the illusion of a vast expanse, even in smaller floorplans.
This open, airy design has functional advantages, as well. Air flow, ventilation and light distribution are maximized when obstacles, such as walls and doors, are removed. This can result in savings on the utility bill, which, over the life of the home, can be considerable.
But what about privacy? No walls means full exposure, right? True, but most people don’t use their bedrooms for entertaining guests. Truth is, the entire master bedroom suite is a private zone. Whether living alone or with a spouse or partner, both the bedroom and bathroom are considered intimate spaces. Opening them up to each other does nothing to change that.
Of course, there’s one bathroom element that most people seek maximum privacy while using—the commode. Even in open-concept bathroom designs, the toilet is usually walled off from the rest of the space.
An open-concept bathroom design takes what used to be a purely utilitarian zone and gives it a new spa-like atmosphere and ambiance. Now the master suite feels more like a elegant hotel penthouse than just a bedroom with a washroom. For some, this is the pinnacle of luxury and comfort.
That said, an open-concept bathroom design is not for everyone.
Disadvantages: No Privacy, Ventilation
They say fences make good neighbors. For some couples it may be equally true that bathroom walls make a good partnership. Perhaps being exposed to one partner tweezing his nose or another waxing her lip might ruin some of the mystery and magic for certain couples. If that’s the case, an open-concept master suite may not be the best design choice.
However, that doesn’t necessarily mean such a bold design option has to be off the table completely. Shower stalls and sink stations can sometimes be angled in such a way to create a sense of privacy despite the lack of walls. Etched glass dividers, sliding screens, or even “smart” glass panels that can flip between clear and semi-opaque can be placed strategically to give a sense of separation, while still allowing for an open-concept design.
An open-concept bathroom design might also not work for couples with dramatically different schedules. If one partner is an early bird and the other a night owl, doors and walls might be the only thing keeping the bright lights and loud sounds of the bathroom from disturbing one another.
Open, airy bathroom spaces don’t contain heat and moisture as well as closed-off spaces, so for those who like to keep the bathroom hot and humid, an open-concept design might present a problem. Just as with privacy issues, clear dividers can be used to contain heat and moisture while still creating an open appearance.
A more powerful, dual-function ventilation system might be necessary as well, to keep moisture from creeping into the bedroom space, where it’s unwanted. Creating a positive flow in the bedroom space and a negative flow in the bathroom area will help keep the bedroom dry.
Finally, for those who are undertaking a bathroom remodel with an eye toward selling their home in the near future, it might be best to stick to more traditional designs, especially if the rest of the house is more traditional than contemporary. Bold, radical designs are appealing to some home buyers, but it’s usually best to stay conservative when the plan is to sell.
Additional Considerations, Modifications
Depending on the openness of the design and placement of the bathtub, an open area extending 6 feet or so in every direction might be necessary, so floorplans with extremely limited space might not be adequate to support an open-concept design.
Also, some elements of an open design, such as curb-less open showers, require extra space to accommodate drainage spouts or troughs so that water does not sit on the bathroom floor.
Open showers also expose the rest of the bathroom to more moisture than closed showers in the form of splashed water and steam. This restricts the choice of materials used for the sinks, cabinets and floors to products that can resist high levels of moisture.
An open-concept master suite may be the perfect upgrade for many homeowners, but the specialized requirements of such a project require a high degree of expertise. Flooring Masters & Professional Remodelers have extensive experience remodeling bathrooms into an open-concept design. Our certified installers have the ingenuity and know-how to assist you in transforming your boring old bathroom and bedroom into the luxury suite of your dreams. Call or email today for a consultation and let us guide your next project.
Call or email Flooring Masters & Professional Remodelers today for a free consultation. We know you only want the best in flooring. That’s why it’s important to hire the best in the business, and at Flooring Masters & Professional Remodelers, we can guarantee you that’s us.
Flooring Masters & Professional Remodelers have been flooring and remodeling Kentuckiana for over 30 years. Our certified installers have the ingenuity and know-how to assist you in choosing the perfect floors for your home. Don’t take matters into your own hands—let us guide your next project.

