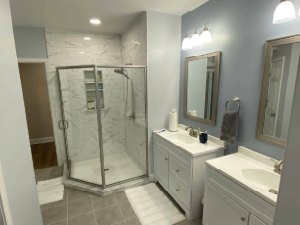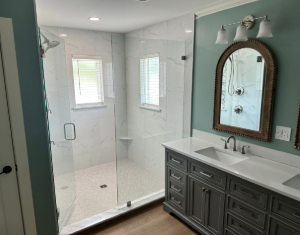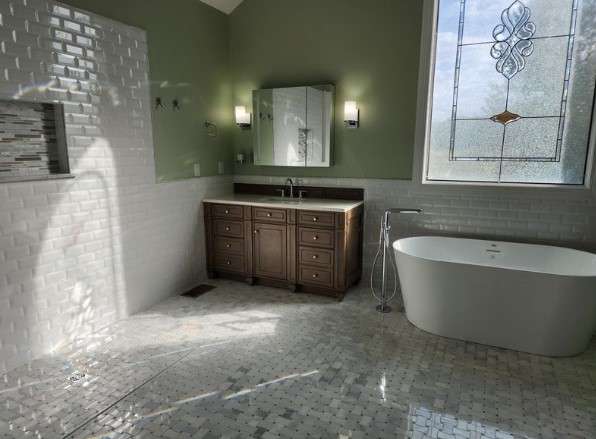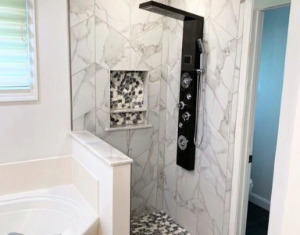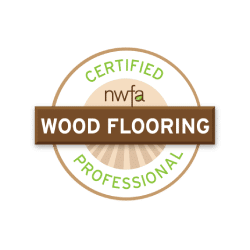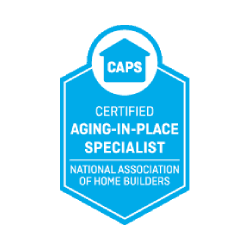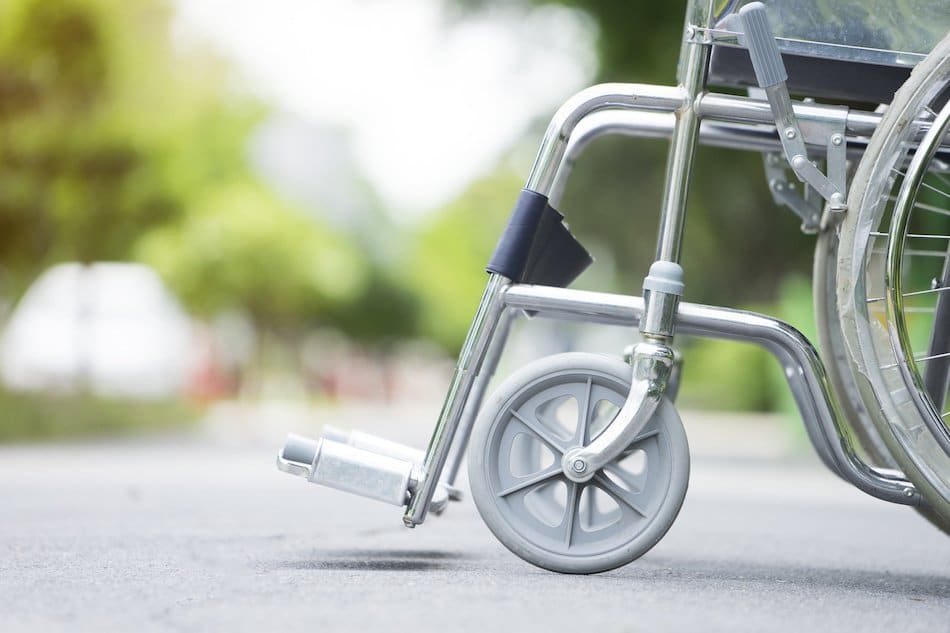Remodeling for an Accessible Home
Sometimes injury, disability or even just the normal effects of life make it more difficult for one or more occupants of a home to access basic utilities, such as the bath or shower, toilet and sinks.
Accessible home design helps account for things we may take for granted such as reaching upper cabinets or navigating entrances and doorways.

Accessible Home Design
If the thought of moving yourself or a family member to an assisted living community seems too drastic a measure, there is another option: accessible homes remodeling. In this article we hope to share some useful info for homeowners looking to make their family home into an accessible home.
With just a few modifications and adjustments, almost any home can be remodeled with an eye toward accommodation and accessible design. At Flooring Masters & Professional Remodelers, we can help adapt your home so that you and your loved ones can continue enjoying it long into the future. Our process is simple and straightforward, and with our upfront pricing and inclusive design you’ll know exactly what to expect when the bill arrives.
Getting Things Rolling
Transitions between different areas of the house must be leveled and tested for wheelchair users, walkers, and other mobility aids.
Floors
Existing Floor Integrity
Medical Assist devices such as wheelchairs and walkers make different demands of floors than regular floor traffic, so it’s important to reduce or eliminate any potential structural deficiencies or obstructions in the path.
First, the integrity of the floors needs to be examined to make sure they are strong enough to accommodate the added weight of a wheelchair.
- Do the floors sag?
- Do the joists shift under load?
- Any structural issues need to be addressed before a home accessibility remodel can begin.
Flooring Type
Second, what type of flooring is currently in the home? Tiled floors with wide grout work or old wooden floors that have shifted over time may create impediments that need to be fixed.
Whether using a mobility device or not, these kinds of obstructions can be dangerous for disabled or elderly inhabitants and limit easy access to all areas.

Doorways and Entrances
Accessible Entrance Review
Next, one of the most common obstructions needs to be addressed: interior thresholds. Some houses, especially homes built many years ago, have floors that use different materials or are uneven between rooms.
Often these floors are connected with a wooden or metal seam binder, which, much like a speed bump on the road, ends up making life a little more difficult to traverse than a flat surface.
Laying consistent, smooth, even flooring throughout the entire home remedies both of these issues and creates an aesthetically pleasing surface that is far safer to move around on and allows wheelchair access to more areas of the house.
Federal Accessibility Guidelines
The Americans with Disabilities Act offers guidelines for commercial structures that can be useful when designing accessible home interiors.
Once the flooring has been addressed, it’s time to look at the rest of the home’s infrastructure to ensure it can accommodate older folks or people with disabilities. It’s important at this stage to do more than just eyeball it. We need a guide.
Thankfully, the federal government has us covered. The Americans with Disabilities Act provides guidelines for constructing facilities that maximize accessibility.
A Federal Mandate for Businesses can Help Guide Residences
Unlike offices, businesses, and other public spaces that are required to adhere to ADA regulations, private homes are not mandated to follow such rules. That said, the ADA still offers a useful set of standards that, if followed, will help reduce or eliminate many of the common difficulties that people and their family members with disabilities often encounter.
Making sure the floors are smooth and even is just the first step to ensuring ease of mobility throughout the home. Next it’s time to turn to entryways, transitions and doors to make more areas accessible.
The ADA recommends a minimum of 32-inches clearance between rooms, whether there are doors in place or not. This is enough that people using chairs, walkers and canes can easily pass from room to room. Unfortunately, most residential doorways (that connect areas) are only 24- to 30-inches wide.
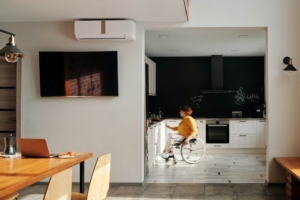
Update Your Doors
In areas where space is limited, or even just to add a little flair to a room (especially a bedroom), a pocket door or barndoor might be an option. These styles of doors open side-to-side, rather than out into the room, the main difference being that pocket doors recede into the wall, whereas barndoors hang from a track outside the door and open by sliding in front of the adjacent wall. Either option may open a doorway up to 32 inches or more without requiring significant reconstruction of the door frame.
Putting the ‘Room’ in ‘Bathroom’
An accessible bathroom doesn’t need to be boring. Designers apply the same style and flair to accessibility features as they do their standard collections.
One of the most difficult spaces for a mobility-challenged occupant to maneuver can be bathrooms, especially in older, smaller homes.
Once again, looking to ADA recommendations for guidance, the most important figure to pay attention to is 60-inches, or five feet. Bathrooms should allow a 60-inch diameter of open space throughout the bathroom, which maximizes maneuverability for both wheelchairs and walkers. This is quite a bit of space for a residential bathroom, but, once again, ADA regulations were created for public spaces and it’s not absolutely necessary to adhere to them in your home.
That said, there are many innovative ways to modify a bathroom to create an open area that at least comes close to the 60-inch standard.
Cabinets
Most residential bathrooms have cabinet sinks, which are great for storage but not so accommodating for wheelchairs or walkers. Replacing the sink with a pedestal or wall-mounted unit will open up the floor space, which creates the sense of a more open, airy space, as well as makes space for mobility-challenged users. The ADA recommends mounting the sink so its top surface is 29 inches above the floor (standard sinks are 36 inches), leaving plenty of capacity in the open space beneath.
For inhabitants who use wheelchairs, it may be necessary to install an angled mirror to facilitate grooming at the sink. Some mirrors actually have a hinge so they can be adjusted for multiple users.
Sinks
Also regarding sinks, a single-faucet fixture is preferred, as it allows users to maintain a free hand for stabilizing themselves while washing.
Because of the need for a lot of floor space, as well as the possible need to accommodate wheelchair users, storage spaces should be designed with these considerations in mind. Storage is best built into the wall, such as recessed shelving in the shower for shampoo, soap, etc., and additional recessed storage near the sink for other hygiene items.
More Factors to Consider
Bathroom and kitchen modifications are some of the most common accessible home renovations, and the most complicated, particularly for a wheelchair accessible home design. In the bathroom, consider installing grab bars near the toilet and in the shower or tub.
You’ll also want to consider these factors when adding or replacing appliances, you’ll want to be sure to search not just for quality for also for appliances designed with accessible homes in mind. This can be particularly challenging when searching for user friendly laundry machines.
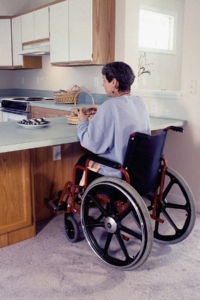
Access Height
You may also want to raise the height of your sinks and cabinets, or install lever handles instead of traditional doorknobs. In the kitchen, modifications such as lower countertops and pull-out shelves or grab bars can make a big difference. Other common accessible home renovations include widening doorways, installing ramps and stair lifts, and adding handrails to stairs.
Another Great Resource
If you’re looking for more accessibility ideas that are based on specific challenges and abilities that your loved ones may be experiencing, check this resource out.
Wrapping Up
Thanks for reading! We hope this article was helpful in giving you some ideas for accessible home remodeling. Remember, with a little bit of planning and some expert advice, you can make your home work for you and your family for years to come. Stay tuned for more helpful tips from the experts at Flooring Masters & Pro Remodelers, Southern Indiana’s top home services contractor!
This is an updated article originally published June 19, 2019 with updated content added.

