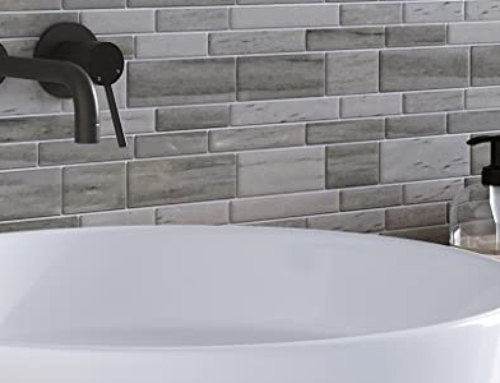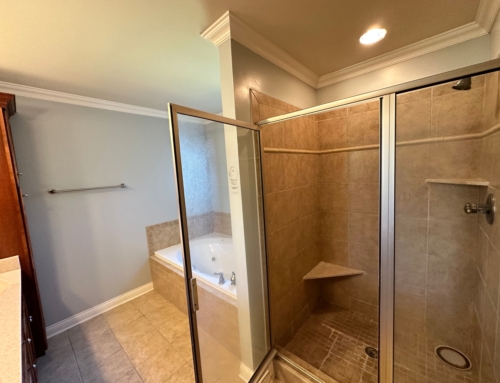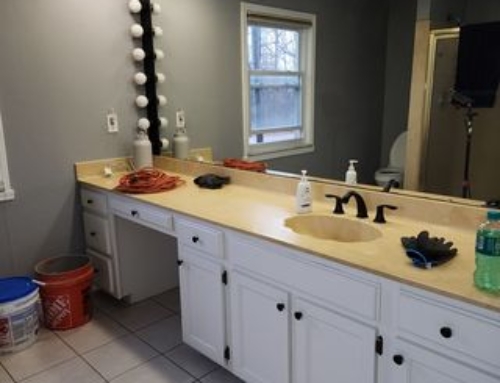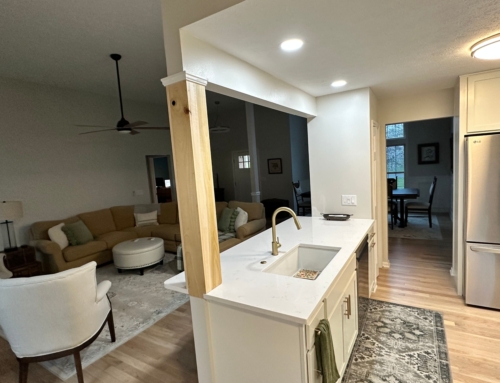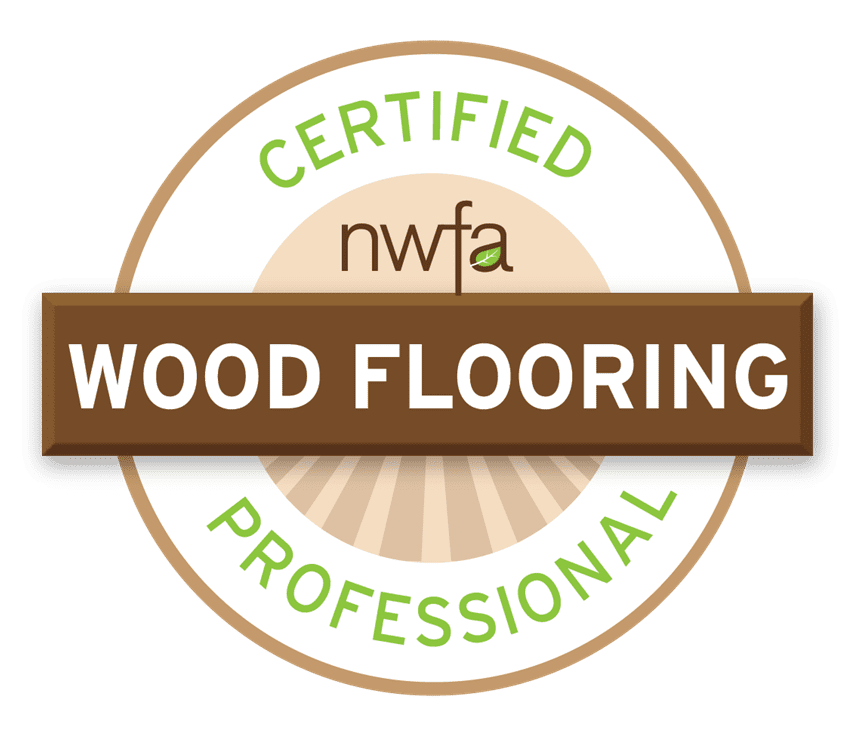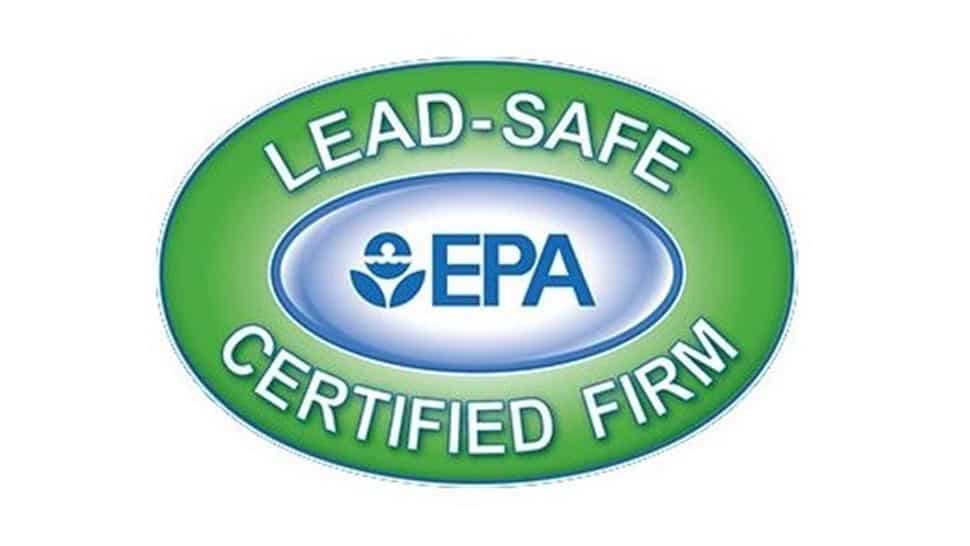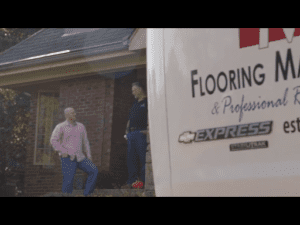
Many people believe that remodeling a kitchen is expensive and time consuming. If you are looking to purchase new appliances, cabinets, flooring, and fixtures it can be. However, you can give your kitchen a facelift without replacing every furnishing and fixture. Remodeling your kitchen makes it easier to use, increases your enjoyment of it, and most importantly, it increases your home’s value. However, in order to get the most out of a kitchen remodel, you have to find out exactly what you need in your new kitchen first. This can be done by browsing the features of modern kitchens, and seeing what would be most useful to your lifestyle. We are here to help you choose the best features and designs to fit your needs! Keep reading below for some guidance on planning ahead before remodeling your kitchen.
Planning Ahead Before Remodeling Your Kitchen – Consider What Features You Need
The first things to consider for your kitchen remodel are your needs and priorities. You can find these by asking a few questions: How many people will be gathering here? Will I need an addition to accommodate them, or can we use the existing space? How much free counter space do I need to prepare, and serve guests? Do I need an island or bar to serve from, or can I use the dining room?
The fastest, and easiest way to find the features you prefer for your new kitchen is by browsing photos that have designs and features to fit your lifestyle. Start saving these photos, and contact us with any questions so we may give you all the details of each feature. Everyone uses their kitchen differently. For example, a kitchen remodel for an avid baker will center around the pantry, a large counter space to work from, and the oven. It would be designed to make baking as easy and efficient as possible.
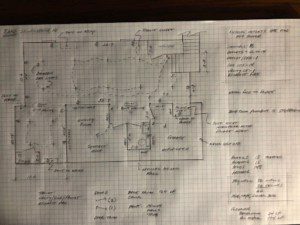
Planning Ahead Before Remodeling Your Kitchen – Planning with Professionals
Unless you are building your own cabinets, installing all fixtures and furnishings, and planning your own kitchen design, you will be working with professionals for your remodeling project. After you’ve found the features you want it’s time to get the details of these features to make certain that you can install them and stay within your budget. You may choose to use an architect, interior designer, or kitchen designer. We hope that you choose to contact the experts here at Flooring Masters! We’re here to help navigate building permits, layout, color schemes, where to obtain products and every other aspect of your kitchen remodel from start to finish.
We want to make certain that everything you need can be installed in your existing kitchen with the most efficient layout, and to stay within your budget.
The most important part of the planning stage is to remember that your plan will need to remain flexible. As we guide you through the design and procurement process, you will learn how to maximize the use of your space while staying within your budget. Some features may need to be cut, while others that you have learned about during this stage may be added. We love educating our customers as well as learning from them, and we are here to make planning easy, and beneficial for you.
Planning Ahead Before Remodeling Your Kitchen – Fixtures and Finishes
You have found the style for your new kitchen. You know that you want a modern, cottage, traditional, rustic, or completely customized look. Along with this style you have chosen a color scheme such as trendy greige with some royal blue accents. We went over color schemes in detail in our blog here. Now it is time to find the perfect fixtures and finishes.
This will include several features:
Cabinets (Doors, Pulls, Finish, Color)
Counters
Sink
Faucet
Light Fixtures
Flooring
Backsplash
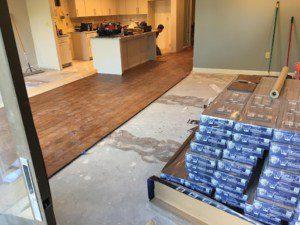
Planning Ahead Before Remodeling Your Kitchen – Preparing for Demo
In order to prepare for removing your old kitchen, you will need to discuss the logistics with your contractor. Communication is key to managing your expectations for the remodeling process. Be sure to ask every question and go over every detail so there are no surprises when demo starts. Will you need to be out of the house during demo, or during flooring installation? What is the plan for containing dust, and removing demo materials? Will you protect the flooring outside the kitchen? Where will the dumpster be? What is the contractor’s schedule?
If you are planning to leave the home during the remodel, will you meet your contractor in your home once per week to check progress, and get updates on the schedule? How will the contractor get into the home, and secure it at night without you there?
Most homeowners keep living their lives in their home during remodeling. Preparing for this, and organizing your temporary accommodations will make the process much easier. Contractors will contain dust during demo with plastic sheeting or zippered plastic doors leading into and out of the kitchen, and lay a protective barrier along their path to dispose of materials outside in a dumpster.
In this scenario, the homeowner will need to create a temporary kitchen in the garage, basement, utility room, or another unused room. This can be done by moving the refrigerator into the chosen space, and placing dry goods in plastic bins. Ideally, you can place a hot plate, toaster oven, and microwave near the refrigerator and have a counter or table nearby for preparing food. You may choose to use paper plates and plastic cutlery to make things easier on yourself during your kitchen remodel. Since that is not eco-friendly, you may choose to keep a plastic bin for dirty dishes then wash them in another sink within the home. If your garage has a utility sink, and some cabinets you can empty out for plates, this will be the perfect home for your make-shift kitchen.
Need some more help planning ahead before remodeling your kitchen? Call or email Flooring Masters & Professional Remodelers today for a free consultation. We know you only want the best in flooring and remodeling. That’s why it’s important to hire the best in the business, and at Flooring Masters & Professional Remodelers, we can guarantee you that’s us.
Flooring Masters & Professional Remodelers have been flooring and remodeling Kentuckiana for over 30 years. Our certified installers have the ingenuity and know-how to assist you in choosing the perfect floors for your home. Don’t take matters into your own hands—let us guide your next project.

