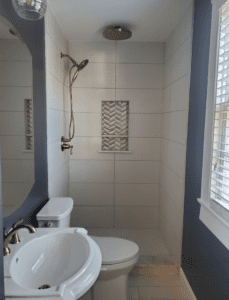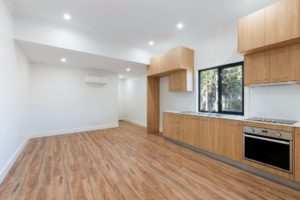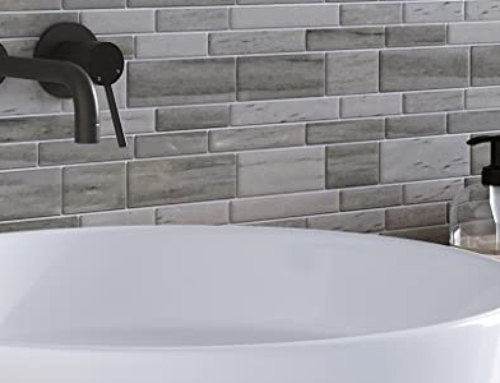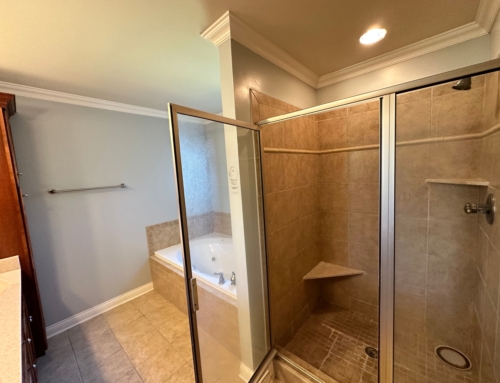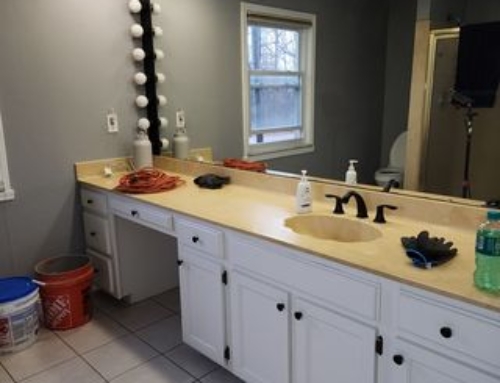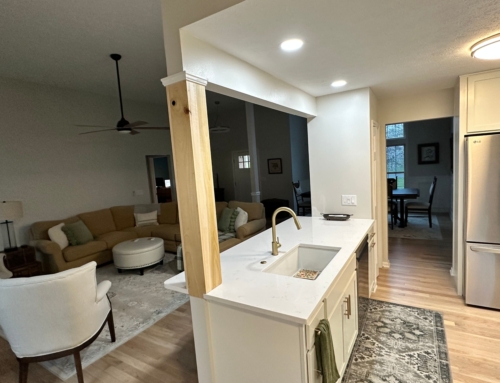In recent years, tiny homes have exploded, and millions have moved from the suburbs back into shotgun homes in the city. Why pay for a home bigger than you absolutely need. It’s more cleaning, and more money. But living in a small home creates a different set of problems. How do you maximize your space and storage after you’ve minimized your square footage? Lucky for you, we’re going to give you some out of this world space saving renovation ideas for small homes below.
Install Sliding Doors
If you’ve ever had to do a swing dance to get out of the way of a swinging door in your small home, consider trading that for the electric slide. Sliding doors stay tucked out of the way no matter what. The first, obvious choice is to install sliding glass doors in the back. Not only do they give you more space, but the view makes your home appear larger. But sliding doors are not limited to that. Closets, bedrooms, everything can be converted to sliders.
Light Paint Palette
When choosing paint colors in a small home, stick with light, neutral colors. Pale hues reflect more natural light, which brightens your mood, and makes your space seem larger. Think of how you feel on an overcast day versus a sunny, clear day. There’s something constricting about those gray clouds. Keep it sunny in your small home by sticking with light colors.
Minimalism
Anyone who has ever downsized from a big suburban home with a basement and a garage to a small home in the city knows how difficult it is. You don’t need that electric hedge trimmer anymore. You don’t have hedges. Let everything that you don’t use regularly go. Getting rid of all unnecessary items is a feeling of freedom that can’t be had any other way. Take only what you absolutely need, and donate or sell the rest.
Storage
In a small home, unlike a small person, you have to think vertically. Think tall, not wide. Shelves should go up to the ceiling. Lofted bins make for great out of the way storage. You can even build a loft just for storage. But don’t go too crazy. You’ll start collecting items you don’t need and forgetting about them up there again.
Build a Loft Bed
Another vertical solution, the lofty ambitions of a small home require a loft bed. You clear out many square feet of space by having your bed in the air, and get a bit of exercise climbing up into it every night. Depending on how high your ceilings are, you may need a custom, short bed frame built for your loft. Or the loft may only be a bed frame with no flooring. That’s for small homeowners to decide.
Door Racks
Hooks that are made to fit over your doors eliminate the need for coat racks, and sometimes, even closets. There are also over the door shelves and pockets that you can take advantage of for small items. Just be careful when opening and closing these doors to avoid spilling your stored items onto the floor. If you have the right type of sliding door on your closet, you can install a rack over it in addition to having closet storage.
Vertical Kitchen
In a small home, your cabinet space is going to be minimal. Install racks into the ceiling and walls for your pots, pans, and utensils. It’s easier to grab a pan and a spatula hanging right in front of you, and it frees up plenty of cabinet space for dry food and small appliances that won’t have to take up valuable space on a small counter.
Wall Mount Your Television
If you are pressed for space, and your 90 inch TV is on a stand, I have a solution for you. A wall mount will get rid the TV out of the way as well as the furniture that it rested on. If you live in a small home, a 90 inch TV may be a bit much, but it doesn’t matter as long as it fits on a wall. Plus its a good excuse to take down those photos of your inlaws.
Mirror Images
A must do renovation idea for small homes is large mirrors. Mirrors expand a tight space in a way that nothing else does. Sure, it just gives the appearance of more room, but the appearance of a larger space puts a busy mind at ease. To create even more space, have custom mirrors built into your walls instead of hanging them.
Recessed Shelving
When you think you don’t have an inch to spare for anything else, just tear the wall down. Recessed shelves are built into the wall to increase your storage space without taking up square footage. Instead of bringing in a bookshelf, create one between the studs in your walls. In a small home, every inch counts.
Folding Furniture and Furnishings
Do you live in a small home with a couch that you never sit on? Build a couch that folds away flat against the wall. If you can’t put in a loft, build a bed that folds away against the wall. Use lamps with extending arms that don’t take up floor space. A kitchen table that folds against the wall is a huge space saver. Many pieces of furniture, and furnishings in your small home can be remade to fold out of the way.
Ditch the Rug
A small rug in a small space calls attention to the size of the room. No one likes dealing with getting out the vacuum for one rug anyway. Get rid of the rug so that the floor flows from wall to wall, and helps make it look bigger.
Choose Your Flooring Wisely
Large format tiles and planks make a room appear larger, and can even save you costs on materials and installation.
A Ceiling That Makes A Statement
Renovating your ceiling may involve vaulting it, which increases your actual space. In addition, installing a statement ceiling draws eyes upward and gives the appearance of a much larger room.
Screened In Porch
Add more livable space to your small home by screening in your porch. You’ll love spending summer evenings outdoors without mosquitoes biting you, and your guests will love having this big space to hang out in at your small home.
Do you need to remodel or renovate a small home in Southern Indiana? Don’t hesitate to call us here at Flooring Masters & Professional Remodelers. We provide you with the best options for the perfect floor, including fast, flawless installation. Schedule a free estimate today!

