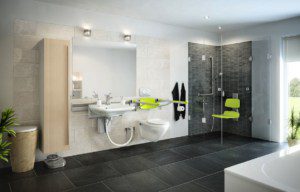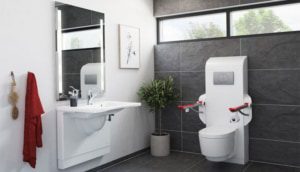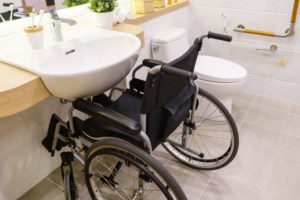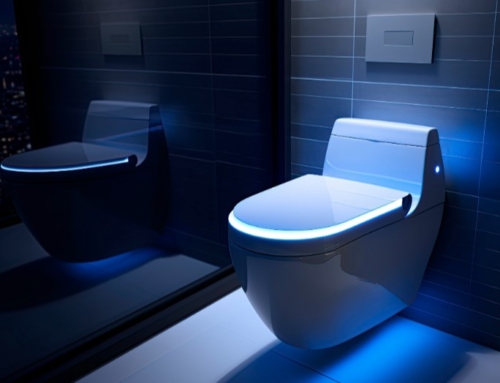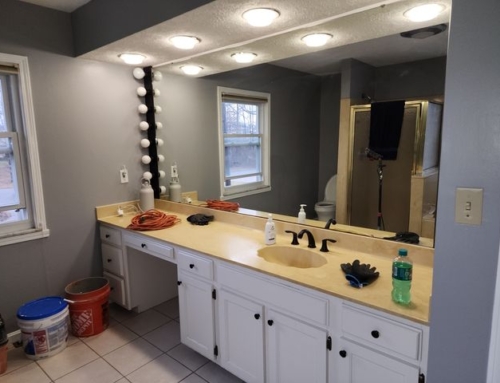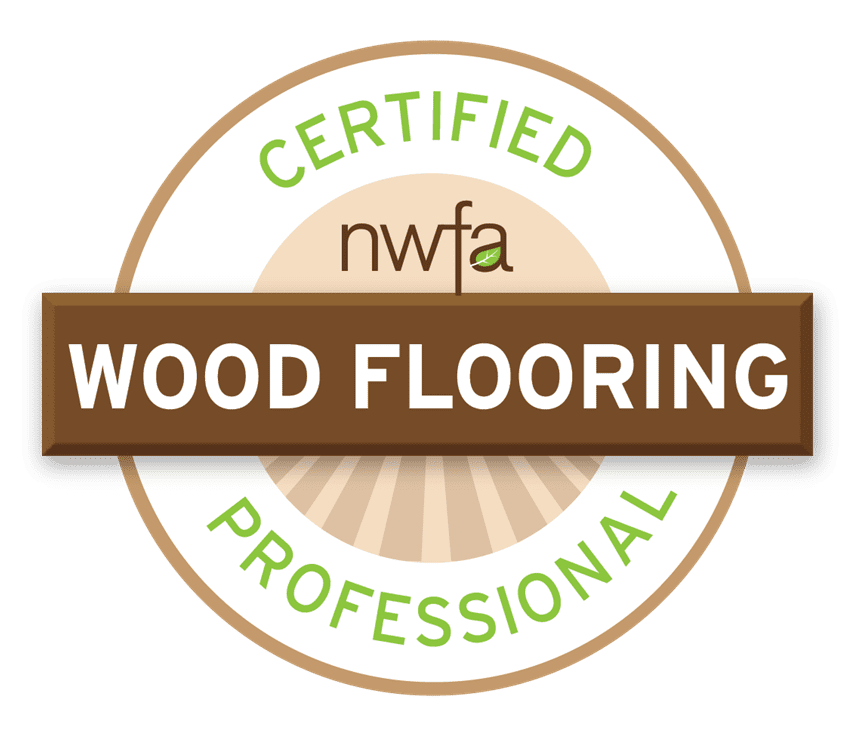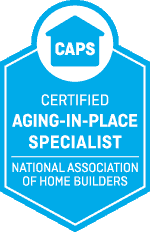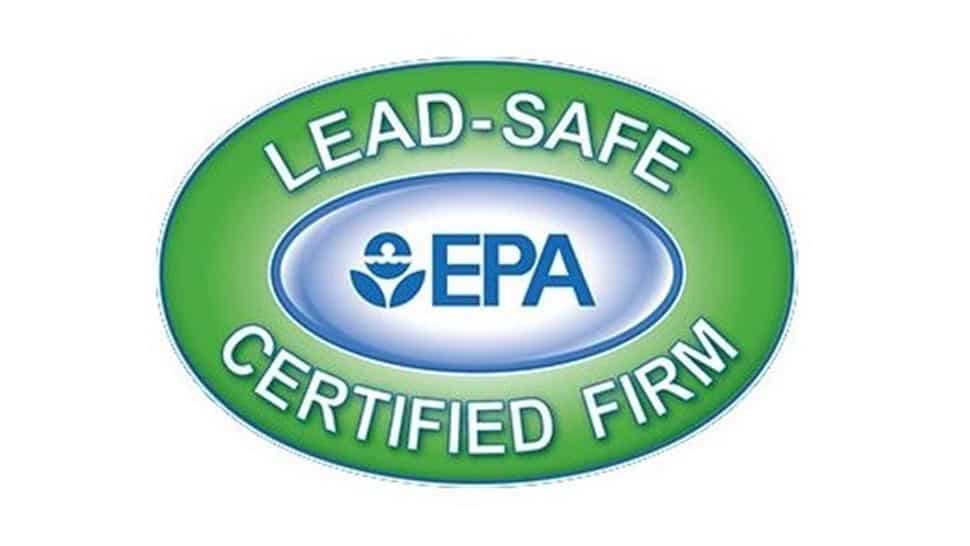Handicapped accessibility in the bathroom is often a part of aging in place, but not always. Regardless of age, many of us require a bathroom remodeled for someone with limited mobility. The key feature of an accessible bathroom is a walk in bathtub, or a roll in shower, which is also called a curbless shower. In addition to keeping the bathroom safe, we also want to keep it stylish, functional, and comfortable. If you remodel a bathroom for handicapped accessibility, we want to make sure that you get all of the form, function, safety, and comfort that you possibly can.
Remodel Bathroom For Handicapped Accessibility Benefits
After an injury, a chronic condition, or as we age, getting around becomes difficult. Using the bathroom can become a monumental challenge. However, a bathroom can be remodeled to make its use much easier for anyone facing these challenges. When you know what changes to make, and with a little help from a trusted remodeling company, designing an accessible bathroom is simple. An accessible bathroom keeps homeowners safe, and can still be gorgeous and functional. It’s important to design the best looking handicapped accessible bathroom possible, in addition to its safety, and functional aspects.
What is Needed Before I Call a Contractor?
The layout of an accessible bathroom is very important. Especially in the case of designing it for someone in a wheelchair. Small bathrooms can be particularly challenging. So if you are looking to purchase a home for yourself or a loved one in a wheelchair, make certain that it contains a large enough bathroom for wheelchair access.
Each homeowner has different needs. It’s vital to identify those needs prior to design. Do you prefer to shower, or don’t like the look of a step in tub? Then a roll in shower is needed. The beautiful part of a curbless shower is that the tile flows seamlessly from the bathroom floor, and dips down to contain the water. A bench may also need to be part of its design.
In addition to identifying these individual needs, some planning must take place. Another bathroom will be required during construction, a budget must be set, and a contractor and/or designer must be chosen.
Handicap Accessible Bathroom Remodel Features
Accessibility is a little different for every person. However, some features are a given. We have to consider how the finished bathroom will look along with how it will function. Some common handicapped accessible design tips include:
- A pocket door is much easier to open and close for anyone with limited mobility.
- A smooth transition from the bathroom doorway into the hall or adjacent room.
- The bathroom doorway must be widened for wheelchair and walker access. At least 32” wide.
- Grab bars are needed near the toilet, and in the shower and bath tub.
- A raised toilet seat to make sitting and standing easier.
- Shelves and storage may need to be lowered.
- Homeowners may choose a free floating sink for wheelchair access, or a shortened vanity. However, for those with mobility issues who are not wheelchair bound, bending down to a low sink may be painful, or dangerous.
- Motion sensor lighting eliminates searching for switches with limited mobility.
Handicapped Accessibility Medical Supplies and Storage
During a bathroom remodel for accessibility, storage must be modified. Cabinets and drawers must be lowered to accommodate wheelchair bound homeowners. Important medical supplies should be kept in places where they are the most easy to access. Homeowners may even choose to keep the most used supplies on the counter for the sake of simplicity.
Handicapped Accessibility Maintenance For Grab Bars
Grab bars are installed 36 inches from the ground. One must be behind or parallel with the toilet, and another is essential along the wall to get safely into a walk in tub, or curbless shower. At least one more grab bar must be within arm’s reach of the one used to enter, usually near the bench to assist with sitting. It is critical that grab bars are checked regularly, and tightened down as needed. They may work loose over time. However, checking them every couple of months and keeping them tightened prevents this from becoming a problem.
Does My Handicap Accessible Bathroom Have to Follow ADA Guidelines?
No, the Americans with Disabilities Act covers accessibility in commercial spaces. However, you may be able to get some guidance from their standards.
Ready to design your bathroom remodel for accessibility, or have more questions? Please Call or Email us here at Flooring Masters for a free consultation.

