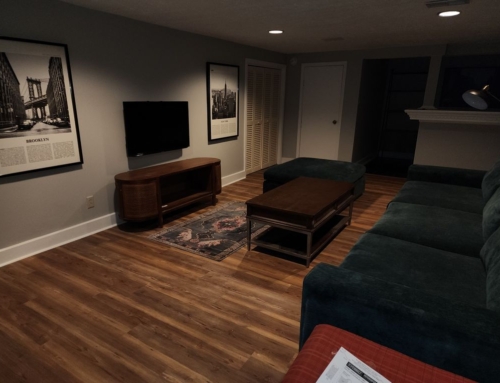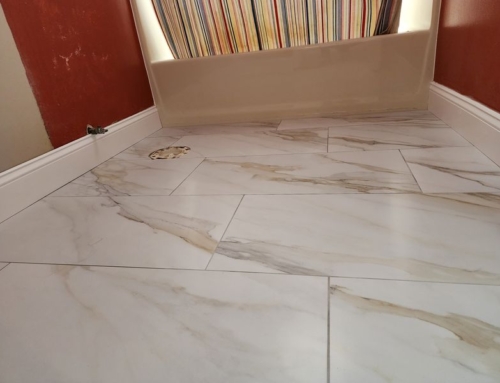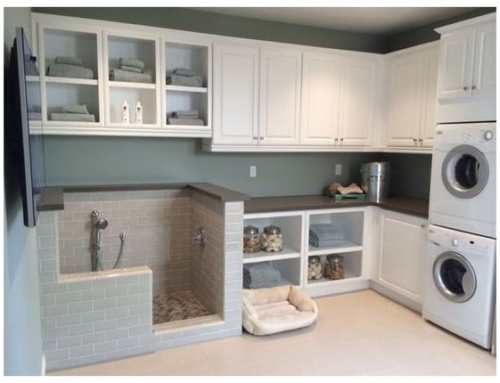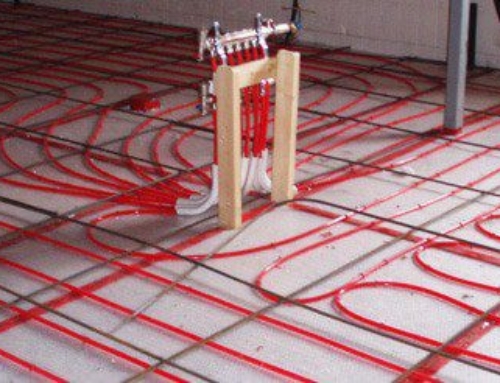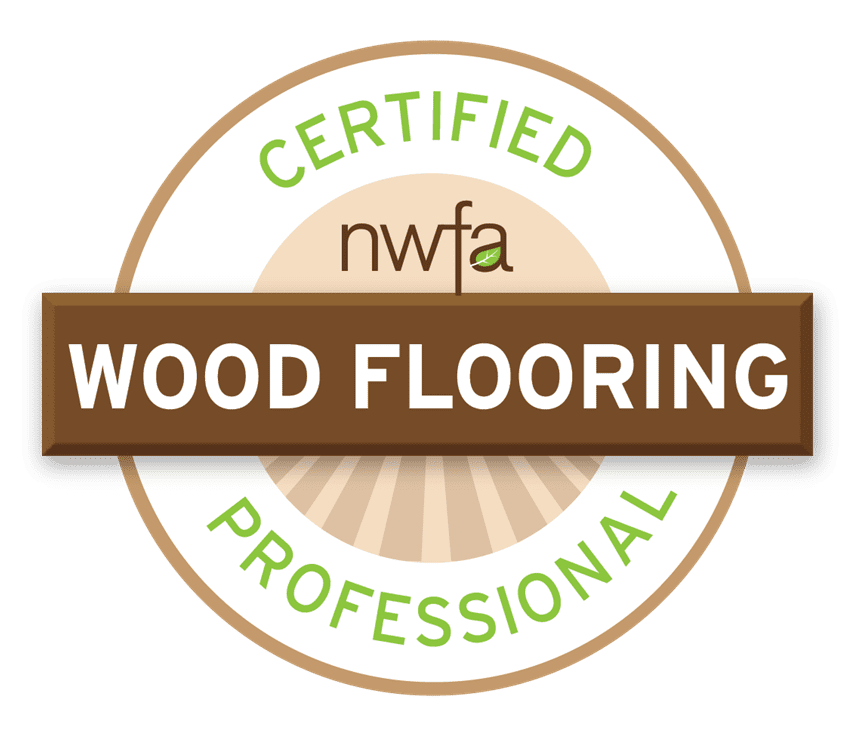There are many things to consider when choosing the right flooring for your basement. Whether your basement is fully finished, partially finished or utterly unfinished, few other parts of your house offer as much potential to become something great. Think about it—a basement can be anything and everything from a cozy den with dimmable lighting and plush couches, to a lively entertainment zone filled with TVs, games and a wet bar, to an entirely self-sufficient residence in and of itself, with bedroom and bathroom space, kitchen or kitchenette and, if it’s a walk-out, even possibly its own entrance.
Whether you’re thinking about refinishing, finishing the rest or being the first to finish the basement in your home, you’ll have a lot to consider once you decide what you’re going to use the space for. One of the biggest decisions you’ll make, however, is what type of flooring you’ll want to go with.
To help make it all easier to digest, here’s a few of the biggest considerations you’ll want to make.

