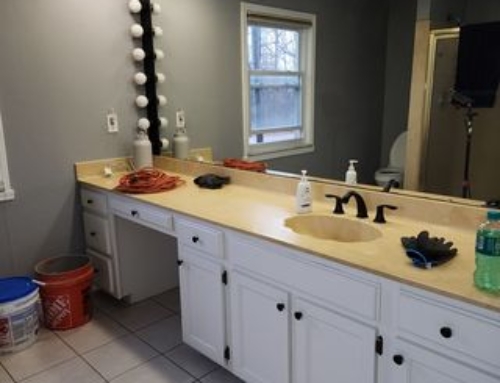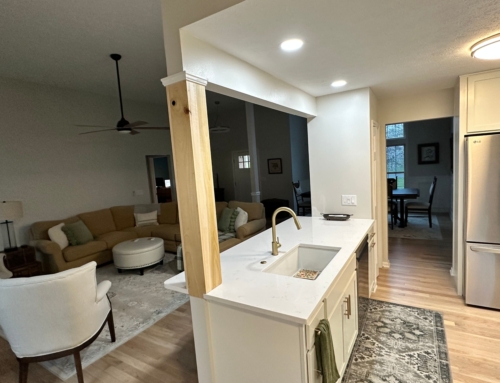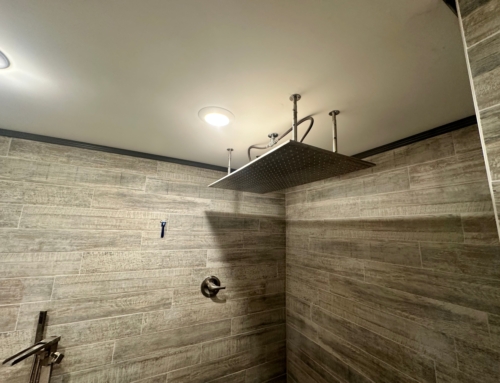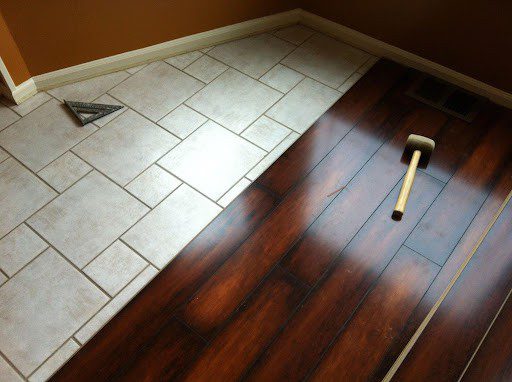
Wood to tile transitions are common in homes, especially when moving from a tiled kitchen into a laminate or hardwood dining room. They are most common in door thresholds, but occasionally run the entire length between rooms. An even less common transition method is leveling both floors in advance to match their height and cutting tiles and planks to blend together seamlessly.
The Color of Wood to Tile Transitions
The most important consideration is the color choice. It needs to compliment both wood and tile and not stand out. The easiest choice is a molding that matches the hardwood or laminate you are transitioning from. Since you have already chosen a tile that matches your wooden flooring, matching the wood with the molding will work perfectly. However, an exact match for the wood may not be available, but a very similar grain and color will be available. In either case, the small section of molding gets lost in the rest of the wood flooring and blends in perfectly.
The Height of Wood to Tile Transitions
When transitioning from a wood flooring to tile, the second consideration is the height difference. Ideally, each type of flooring would be level with the other, but this nearly never happens. A section of quarter round matching the lower flooring is cut to the correct height and used beneath to level the lower side of the molding or metal transition. This technique results in a beautiful flow from wood to tile.
The Distance Between Wood to Tile Transitions
The gap between each floor must be measured in order to choose the right transition material. If the floors meet in a door threshold, a metal threshold cover is the likely choice, but there are many cases of wood to tile transitions from room to room with no doorway and a longer transition will be needed.
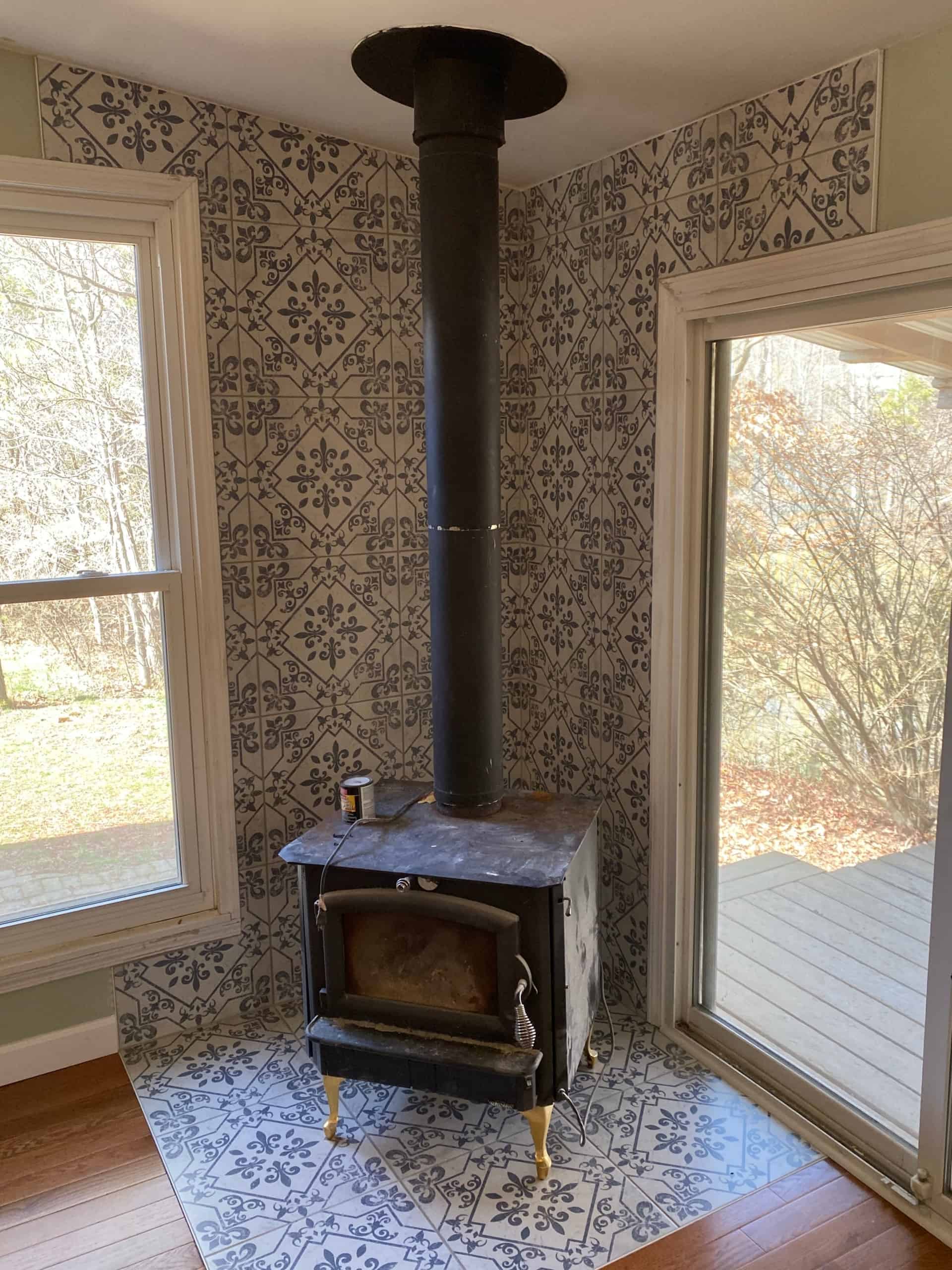
Installing Molding Transition
The molding will need to be cut to the proper length where the transition takes place, and a section of quarter round matching the lower floor will need to be cut to the proper height, as well as length. Adhesive is most often used to attach the molding to the quarter round and both to the subfloor. Especially in the case of a concrete subfloor. However, trim nails may be used to attach the two pieces, and attach them into a wooden subfloor.
Installing a Transition with a Metal Track
To install a metal transition, the gap must be at least half an inch wide between each floor to accommodate the track that secures the transition. The track should be cut ½ inch shorter than the width of the transition for it to be installed easily since it does not need to be the full width of the gap. For a concrete subfloor, a hammer drill and masonry screws will be required to secure the track. The transition will need to be cut to the proper length and snapped into the track.
Need some assistance figuring out your wood to tile flooring transition? Call or email Flooring Masters & Professional Remodelers today for a free consultation. We know you only want the best in flooring and remodeling. That’s why it’s important to hire the best in the business, and at Flooring Masters & Professional Remodelers, we can guarantee you that’s us.
Flooring Masters & Professional Remodelers have been flooring and remodeling Kentuckiana for over 30 years. Our certified installers have the ingenuity and know-how to assist you in choosing the perfect floors for your home. Don’t take matters into your own hands—let us guide your next project.


